The Legacy of Henry Currey in Buxton, Eastbourne and London
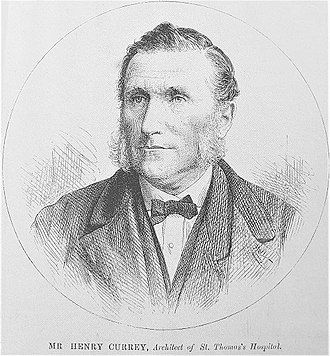
Biography
While maybe not the most famous architect of the 19th century , Henry Currey created an impressive body of work, much of which can still be seen today. He designed hospitals, offices , hotels, asylums, private villas and a pumping station. Many of his buildings have been lost including the Peninsular and Oriental Offices in London, the Terminus Hotel at London Bridge and the Wye House Asylum in Buxton. However, his masterpiece St Thomas’s Hospital on the river Thames largely remains intact and his contributions to the built environment of Buxton and Eastbourne provide a continuing legacy to this day.
Born in 1820, Henry Currey was educated at Dr Pinckney's School at East Sheen and at Eton College, where he rowed in the school eight against Westminster. After leaving school , Currey was articled to the architect Decimus Burton for five years between 1837 and 1842. Currey’s father Benjamin was a rather well connected lawyer, who was an Additional Clerk Assistant in Parliament. He did get the main job of Clerk of Parliament, but unfortunately he died on the day of his appointment in 1848 and never took up the role. Henry’s elder brother Willian followed his father into the law, while his twin brother Frederick, became an eminent mycologist. In 1830 another brother Benjamin was born , who also went into law being articled to William . So references to Benjamin Currey are to the younger brother, who when he qualified moved from London to Derbyshire where the Duke set him up as a junior partner to John Barber of Derby. Benjamin senior also acted as lawyer and effectively steward for Lord Holland and the Holland Estate and Benjamin junior for the Duke of Devonshire . Both of these large landed estates were to prove useful to Henry’s future activities in London and in Buxton and Eastbourne.
Currey was fortunate to have studied under Decimus Burton who was one of the foremost English architects and landscapers of the 19th century, pre-eminent in the Roman revival, Greek revival, Georgian neoclassical and Regency styles. He was a founding fellow and vice-president of the Royal Institute of British Architects ( RIBA) ,and from 1840 architect to the Royal Botanic Society, and an early member of the Athenaeum Club, London, whose clubhouse he designed. Burton's works included the gate or screen of Hyde Park Corner, and the Wellington Arch, and Cornwall Terrace, York Terrace, Clarence Terrace, Chester Terrace around Regent's Park.; Carlton House Terrace and the Palm House and the Temperate House at Kew Gardens. Burton designed the seaside towns of St Leonards-on-Sea, Fleetwood, and Folkestone, and also Royal Tunbridge Wells.. He had close friendships with Princess Victoria (the future Queen Victoria); the Duchess of Kent and William Cavendish, 6th Duke of Devonshire. Of course Currey did not work on all of the above projects, but he must have gained considerable experience working for man like Burton.
After leaving Burton, Currey worked for nine months at the office of William Cubitt and Company of Gray's Inn Road, London which was involved in considerable work around the London docks, After honing his experience here, he seems to have gone off on a grand tour of Italy and Germany, returning to start his own practice. One imagines that he returned with copious notebooks and sketches of what he saw for future reference, but unfortunately they do not seem to have survived, The earliest reference to his professional work seems to be a competition to design houses in Toxteth, Liverpool . Apparently he won, but his designs were never built . Little else seems to be documented about Currey’s early works, although there seems to be some evidence that he was involved in designing residential properties in London, specifically for the Holland Park Estates in London and at Coldharbour Lane/ Loughborough Park in south East London on land leased to Lord Holland.
By 1845 Currey must have been sufficiently well established to get married and on 2 April of that year he wed Emily Harriet Rugge-Price, the daughter of Sir Charles Rugge-Price. There were four children from the marriage: Annette, Charles, Henrietta and Percivall. In the 1850s, the Currey family were living on Penge Road , in south east London. During the 1850s they moved to the newly developed estate in Lawrie Park Sydenham, The house, a large detached mansion was the Chestnuts , in a private road between West Hill and Westwood Avenue, probably in what is now Hall Drive, Sydenham , Currey lived there from the 1860s onwards, in what must have been a substantial house and grounds. The family had four servants living in the house. The whole area has since been redeveloped and no trace remains of the Chestnuts, but an impression may be gained by looking at Pissarro’s painting “Sydenham Hill” . At the time this must have been a wealthy area, with numerous large mansions in extensive private grounds , including the now demolished Westwood House. It was also near to Sydenham Hill, where Paxton’s Crystal Place was relocated in 1854, after the Great Exhibition. Although Henry’s work must have involved travel to Buxton and Eastbourne, Sydenham was well connected by rail, so presumably there was no particular motivation to leave the area. . Henry’s sons both attended their father’s old school Eton College, the eldest Chares Henry( born 1847) was commissioned in the Dragoon Guards, the younger son Percivall Henry ( born in 1851) followed his father’s career as an architect .
In 1847, Currey was appointed as the architect and surveyor to the governors of St Thomas' Hospital, a role which would become important later in his career. In 1859, Currey was appointed by the 7th Duke of Devonshire to replace his former architect, James Berry. As architect for the Devonshire Estate, Currey became highly influential in the development of Devonshire lands in Buxton, and Eastbourne.
It is difficult saying for sure whether some buildings are definitely by Henry Currey or not. This is particularly true of some of his residential buildings in Buxton. Some buildings have historically been attributed to Currey, with the supporting documentation lost in the mists of time. Some of his public buildings and hotels are definitely his work, contemporary articles especially in the journal " The Builder" specifically mention him as the architect. Other buildings maybe from his studio. It is difficult to say whether it is a Henty Currey building because he did the original sketch for the design and maybe an assistant or trainee did the detailed plans. Often the design of buildings is a collective process Just as an example , I was looking at the Telefonica Building in Madrid. This is usually attributed to .Cardenas, but another architect was involved in the original designs and resigned under artistic differences. The same building also received input from corporate architects from IT& T in New York regarding their corporate house style, So whose building actually is it ?' . A similar problem exists with paintings. A number of paintings attributed to Leonardo da Vinci, have subsequently turned out to be thew work of Lombard artist Bernadino Luino. Some of Luino's paintings are attributed to him based on documentation of who commissioned them and paid for them. Some paintings originally attributed to Luino are now attributed to his studio or to a follower of Bernardino Luino.
n the end perhaps the best we can do is use the same phrase "attributed to Henry Currey" where there is some doubt. Quite possibly there may be some unknown Henry Currey buildings waiting to be discovered. The other issue is that what started out as a Henry Currey building may have been so changed over the years, that it no longer really is. An example would be the Thermal Baths in Buxton , the original Henry Currey design has been changed so much, that little remains of his design, To some extent we are doing the best we can.
As far as I can find, there is no catalogue raisonné of Currey’s works, so here is an attempt at one. Some attributions to Currey may only be tenuous. Any mistakes are my own and will happily correct them. If anybody is aware of any documentation which proves the attribution to Currey or knows of any other Currey buildings, I am happy to revise this piece accordingly.
Early Works
As mentioned above Currey seems to have spent his early career working for the Holland Estates in Kensington and the lands that they subleased from the Archbishop of Canterbury in Brixton, specifically around Coldharbour Lane and Loughborough Park. Currey may have worked on the overall plans for the area , rather then on specific houses. Currey is attributed with preparing in 1843, the plans for the layout of St James Crescent, Millbrook Road and Barrington Road for which building lots were then issued . Between 1844 and 1857 Loughborough Park was laid out, also possibly by Currey
Currey's name is mentioned in connection with a series of white stucco villa along Moorland Road ( also known as Loughborough Park) , which are in the Italianate style. The villas are still standing are in the Loughborough Park Conservation Area.
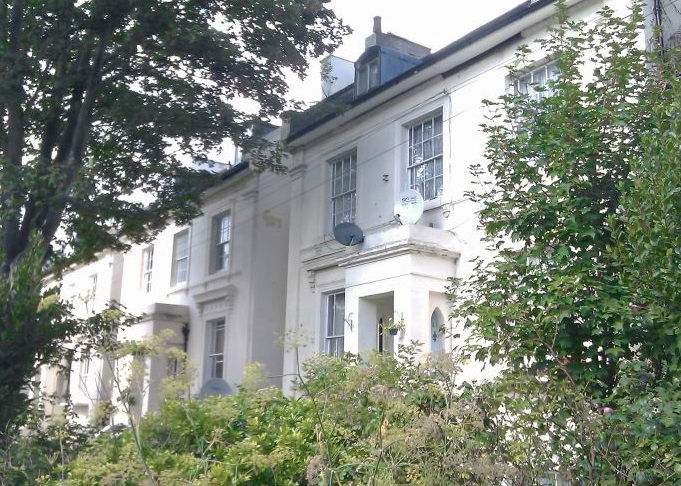
Villas in Morland Road possibly designed by Henry Currey
The houses at 297-299 Coldharbour Lane built in 1844 ( formerly 1 to 6 Barrington Cottages) are attributed to Currey " No architect is recorded, but the sophistication of the design suggests an architect's involvement , possibly Henry Currey , who was working for Lady Holland elsewhere on the Manor" ( From Heritage Statement - Loyd Leon Community Centre 297-99 Coldharbour Lane, Brixton -July 2021) . The properties are grade 2 listed and described in the Listing as
"Mid C19 pair with Tudor detail. Each 2 storeys, 2 windows, large scale. Stucco with incised lines. Slated roof with 2 returned gables flanking central chimney corbelled out at first floor level. Casement windows with bars, inner first and outer ground floor windows under hoodmoulds, the latter with headstops. Inner ground floor windows small canted bays with central sashes. No 297 entrance on left return, No 299 in one-storey entrance extension; hoodmoulds over doors. Set back outer extensions."
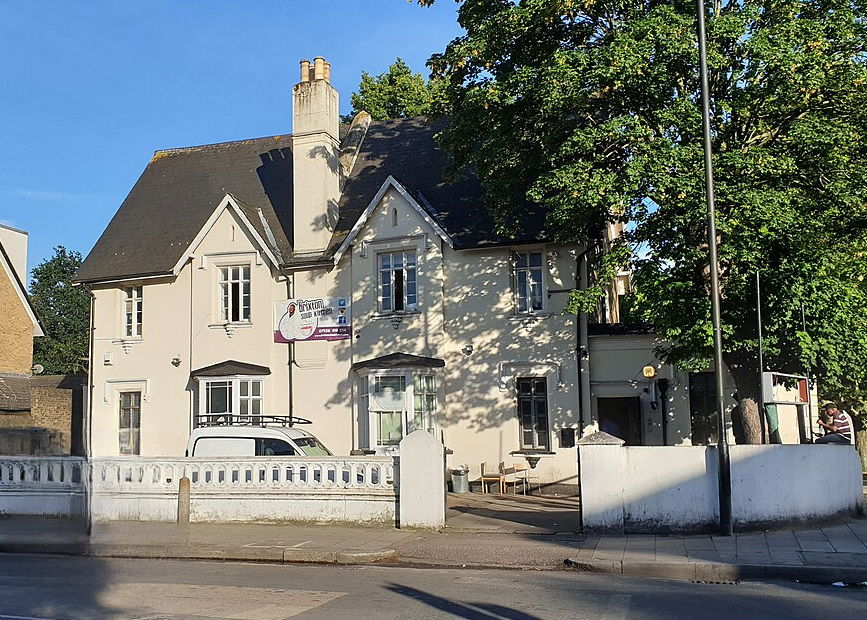
297-299 Coldharbour Lane, more strongly attributable to Currey
Buxton
Having cut his teeth in South West London, Currey also begun working in Buxton in 1852, where for the next few years he worked on the Thermal Baths and Natural Baths (on either side of The Crescent) , St Ann's Well and Corbar Hall and Devonshire Villas.
The Dukes of Devonshire had acquired land in Buxton through the Cavendish line of the family in the 1540s, they then acquired further land piecemeal including the bath and springs at Buxton. In 1774 the Devonshire Estate had 24 acres of land in the town, but by 1811 they had acquired most of the town. The development of the Georgian spa by the 5th Duke of Devonshire was done as a speculative venture to enable Buxton to compete with other spa towns, most particularly Bath. The construction of The Crescent, designed by the architect John Carr of York between 1780 and 1789. incorporated two large first class hotels.– The Great Hotel (later The Crescent Hotel) and St. Ann’s Hotel – a handsome Assembly Room with ballroom, card and coffee rooms, six good private lodging houses and a series of shops at ground level. All of this was contained within a simple uniformly treated, elegant semi-circle. The Great Stables were built in 1785-89 and provided stalls for in excess of one hundred horses, accommodation for grooms and carriages and a covered ride for use by visitors in inclement weather .
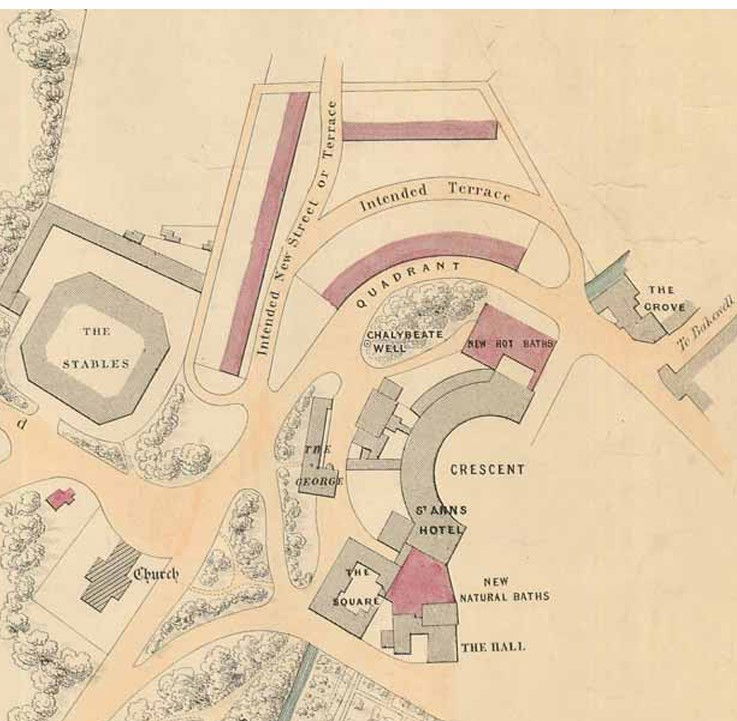
Paxton'-s 1852 pl;an for the area around the Crescent . The New Hot Baths and New Natural Baths were completed by Currey, who was also responsible for alterations and the adding of a Dining room to the Hall ( The Old Hall Hotel)
The 6th Duke became actively involved in the life of the town and brought his Head Gardener and companion Joseph Paxton to Buxton to carry out some improvements. Paxton’s involvement in the town is largely related to a plan produced in 1852, which shows a series of proposals for landscape improvements and new buildings to the north of the River Wye, as well as part of the existing layout around The Crescent and Stables. Paxton developed Broad Walk, the Serpentine Walks near the Hall gardens, he provided the masterplan for The Park, laid out walks at Corbar Woods, remodelled The Slopes and designed The Quadrant, although the architectural details of this may have been left Currey. Paxton collaborated with many trained architects, so it is difficult to ascertain what Currey did for him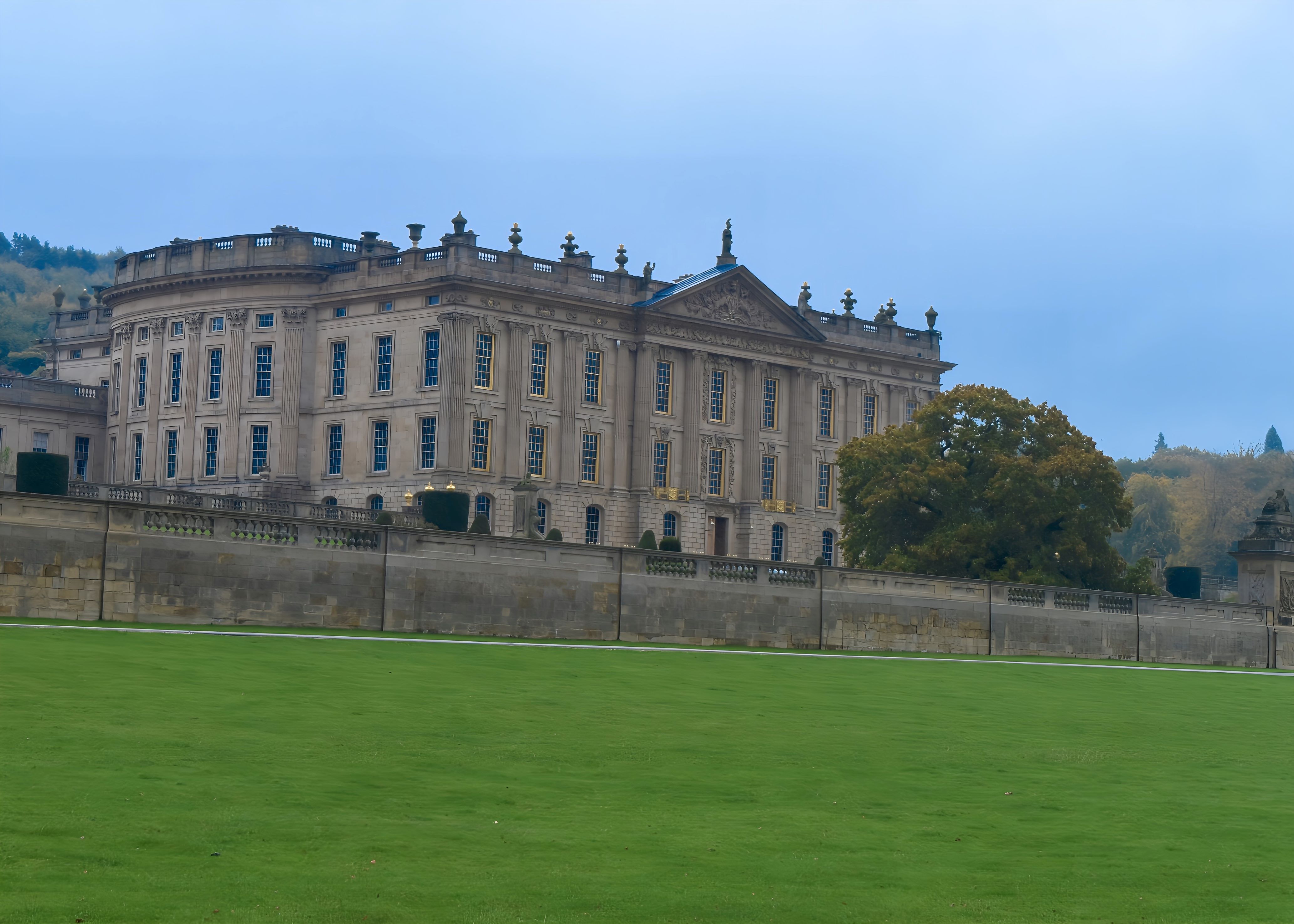
Chatsworth House, the Derbyshire seat of Currey's patron the Dukes of Devonshire
The Natural Baths
As noted the Devonshires had acquired the Buxton Baths, The 'Great Bath' (Gentlemen's Public Bath) was built in the 1600s behind the Old Hall Hotel , where the warm springs emerged. It was housed in the stately Arch Room. In 1696 Cornelius White built an outer bath for the poor. The bathhouse was rebuilt in 1712 by John Barker. The Georgian Crescent was built in the 1780s next to the baths. By 1793 there were seven baths for gentlemen and for ladies, both public and private, a charity bath for the poor, a cool bath and a 'Matlock' bath (where warm and cool waters were mixed to replicate the 19.8°C temperature of the fashionable spring at Matlock).
As part of the overall improvement plan between 1851 and 1852, Currey designed and had built the new Natural Mineral Baths building , which joined the Crescent to the Old Hall Hotel and which included a public bath, a charity bath, two private ladies' baths and two private gentlemen's baths. The building originally had a fountain in each of the three arched niches of its facade. The single storey baths building was built in Ashlar gritstone with ashlar dressings and Welsh slate and part glazed roof. The façade had 5 windows with rusticated pilasters and arches topped with entablature and parapet inscribed NATURAL MINERAL BATHS. The Natural baths are little changed from Currey’s original design.
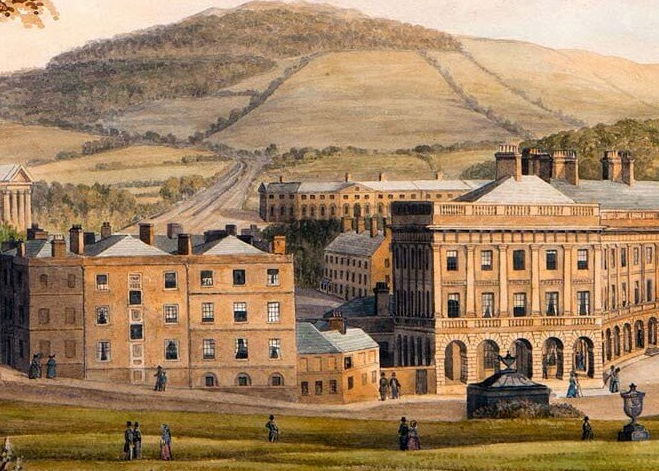
The Old Hall Hotel and the Crescent before Henry Currey designed and built the Natural Mineral Baths
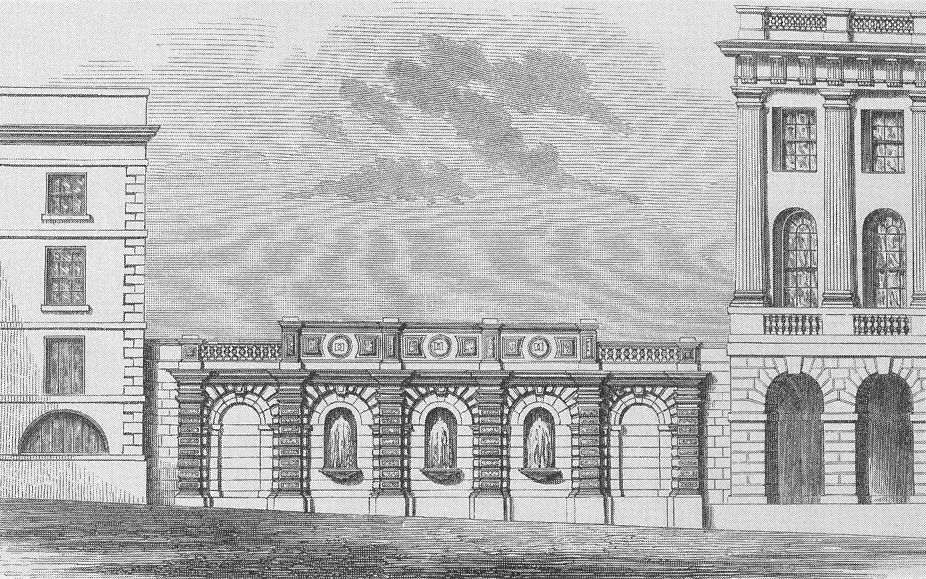
Henry Currey's original design for the Natural Mineral Baths
(The Buildings of England: Pevsner N: Derbyshire: Harmondsworth: 1953-1986: 116; The Derbyshire Heritage series: Bower A: The Water Cure: Derby. Hall and Sons: 1985-: 12).
The Thermal Baths
The Devonshires also owned the baths on the other side of the Crescent. Buxton’s first coal-fired hot baths were built in 1817 to designs by Charles Sylvester and comprised a modest, flat-roofed building, known as the Hot Baths. The building was rebuilt in 1853 by Currey in an Italianate style and reopened as the Thermal Baths. His single-storey, iron and glass structure was possibly inspired by the Crystal Palace (1851 by Joseph Paxton). In 1864, a parade of shops was added along the eastern elevation of the baths, known as the Hot Bath Colonnade.
Currey’s thermal baths were substantially remodelled in 1900 by William Radford Bryden (1851-1941), who replaced the iron and glass colonnade to the baths and parade of shops with an ashlar Gritstone façade. In 1909, a cast iron arcade was added around the building along its southern elevation and continuing onto the Hot Bath Colonnade. The Hot Baths permanently closed in 1963 and remained vacant for the next two decades. Soon after closure, the cast iron canopy was removed. Between 1984 and 1987, the baths were converted into a shopping arcade with a new stained-glass, barrel-vaulted roof installed by the architectural artist Brian Clarke. Therefore externally little remains of Currey's original work on the Thermal Baths
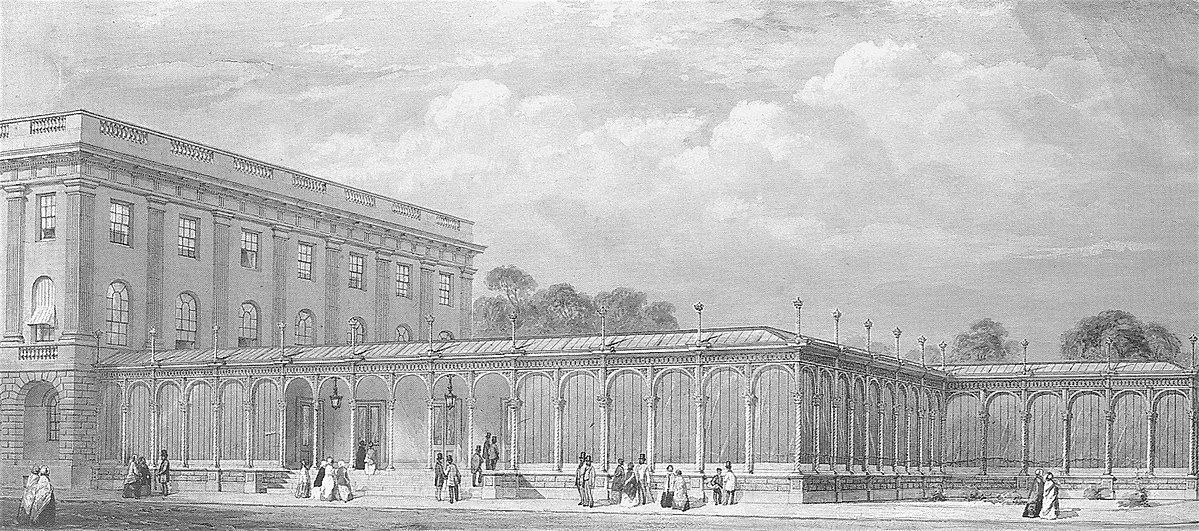
Henry Currey's original Thermal Baths - nothing much remains today
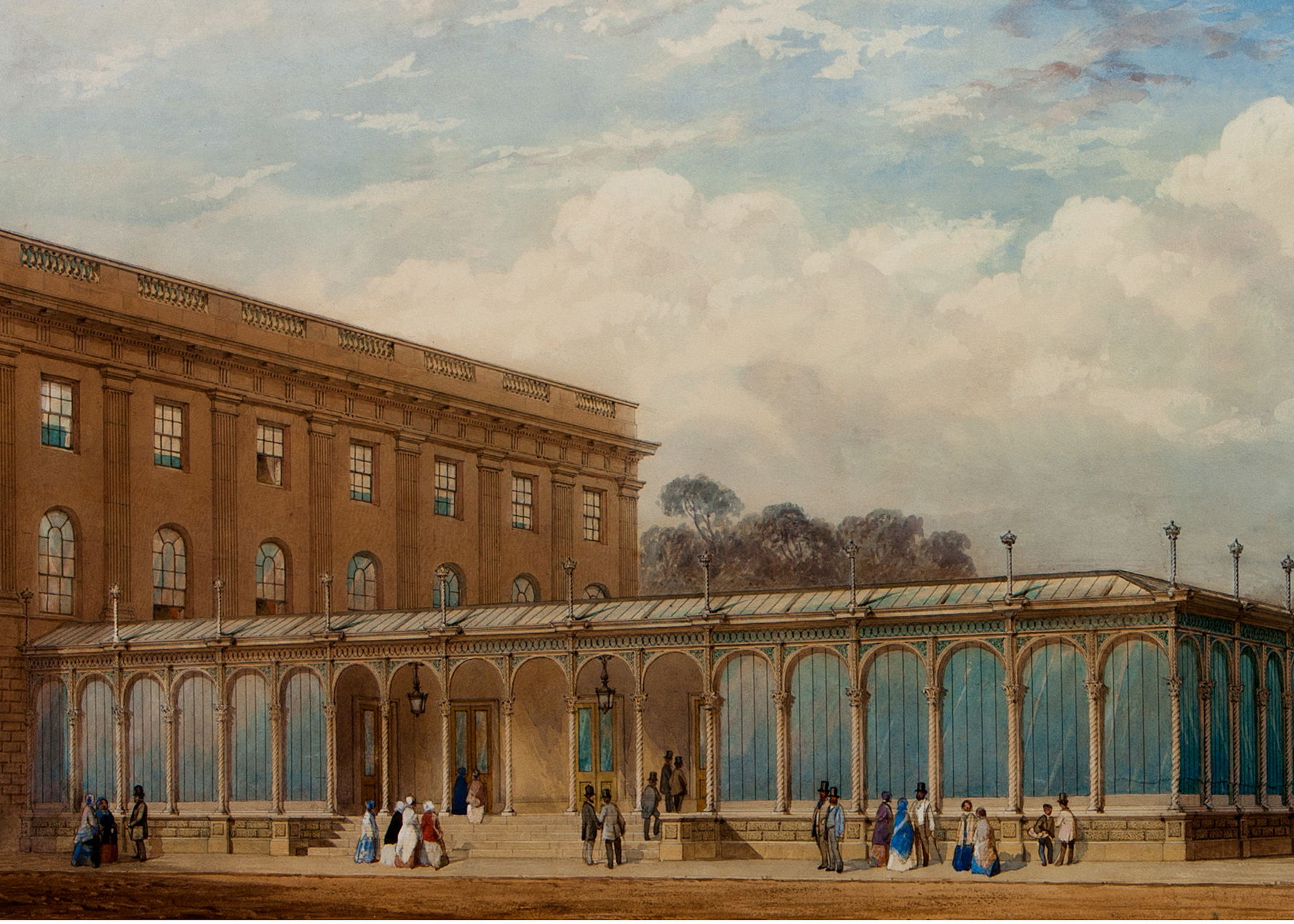
Another view of Currey's Thermal Baths
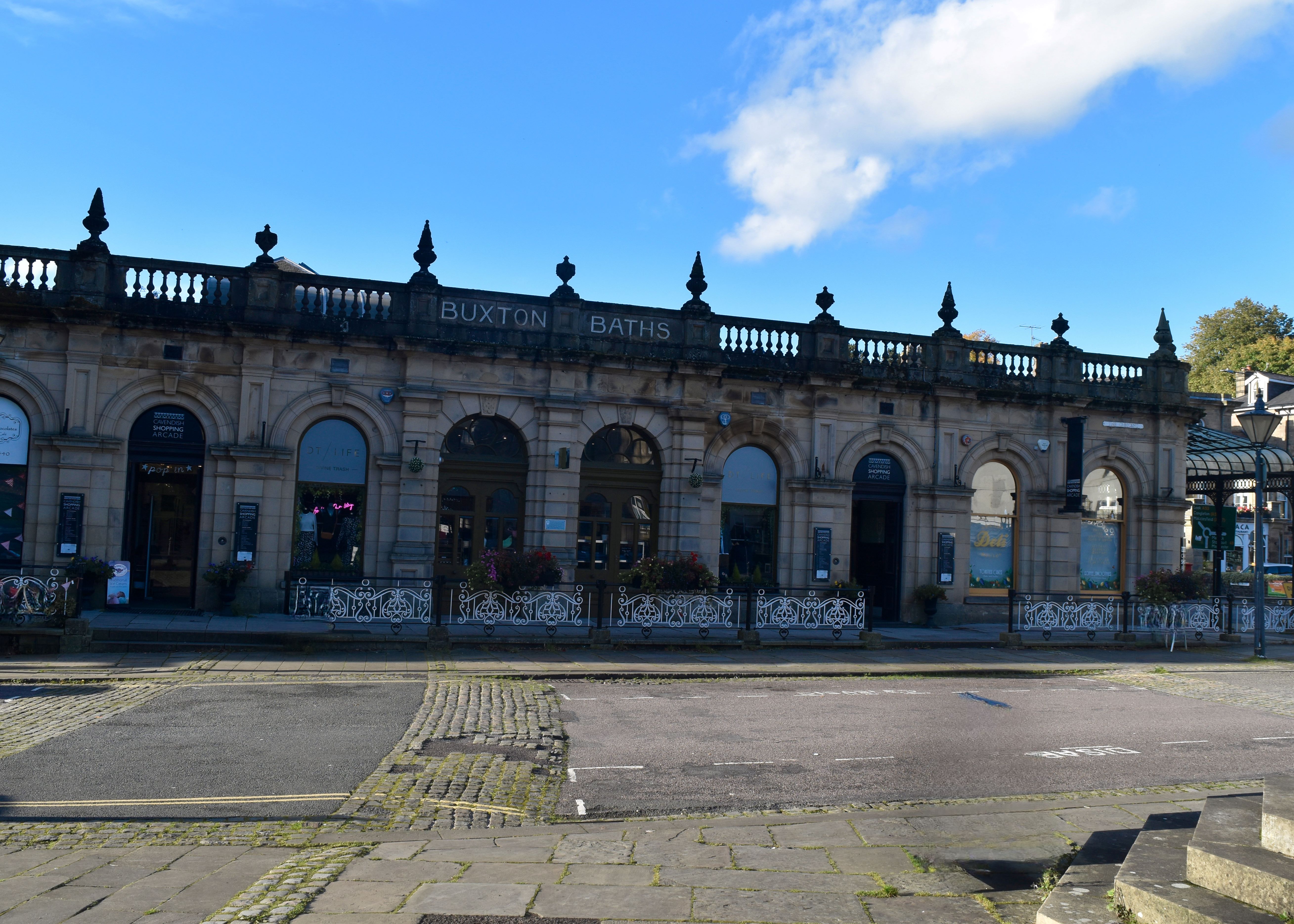
The Thermal Baths in 2024
St Anne’s Well ( Currey's version demolished)
Henry Currey’s also designed and rebuilt St Ann's Well, His was just one in a series of lost enclosures for the well which have been regularly been demolished and rebuilt over the years. Currey's elegant arch version from 1852,lasted just over 30 years before it was replaced by a new version. The current version of the well dates only from the 1940s
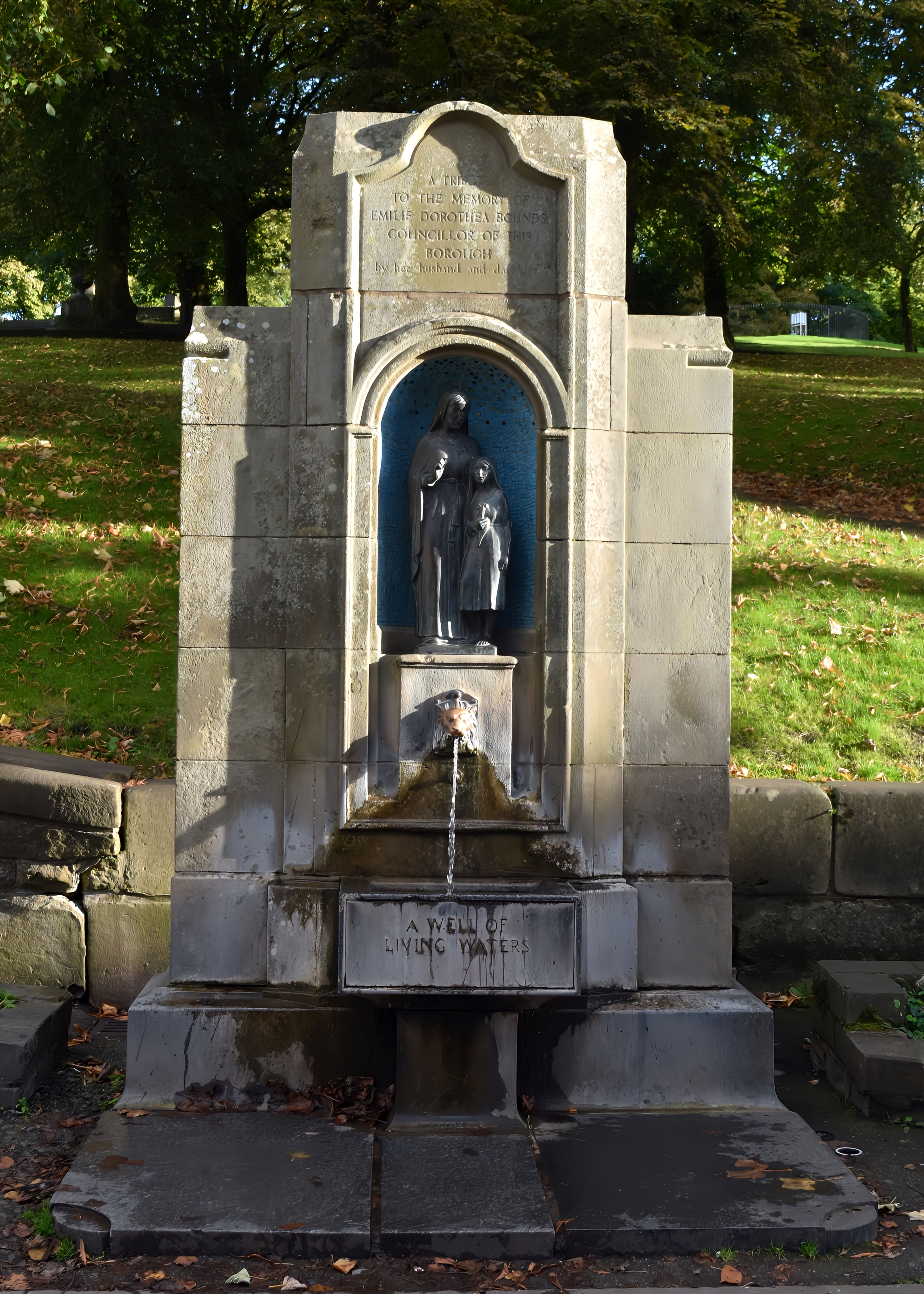
St Ann's Well in 2024 - this the 1940s version
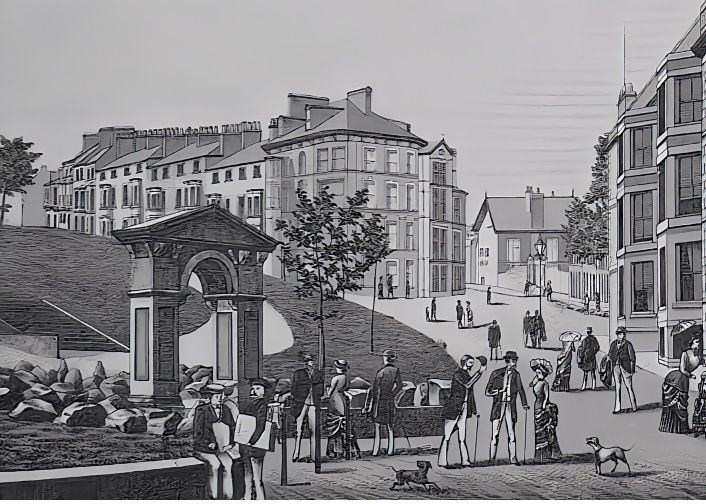
Henry Currey's St Ann's Well which lasted only thirty years before being replaced
The Old Hall Hotel
Finally in the area of the Crescent , Currey was responsible for adding a new dining room for the Old Hall hotel . Since at least the Middle Ages, a hall had stood on this site by the warm springs.The oldest part of the current building was once part of a four-storey fortified tower, built in 1572 by Bess of Hardwick and her fourth husband, George Talbot, 6th Earl of Shrewsbury. The tower was used at times between 1573 and 1584 to house Mary, Queen of Scots, whilst she was in the custody of the Earl on the orders of Queen Elizabeth I. The Hall was rebuilt the first of five Dukes of Devonshire, in 1670. By 1727, the Old Hall had become a hotel, the only one in Buxton, where the writer Daniel Defoe stayed on his tour of Great Britain. Of the Hall he wrote: "The Duke of Devonshire ... has built a large handsome house at the bath, where there is convenient lodging, and very good provisions, and an ordinary well served for one shilling per head;" Currey was apparently responsible for a modest extension of Old Hall dining room.
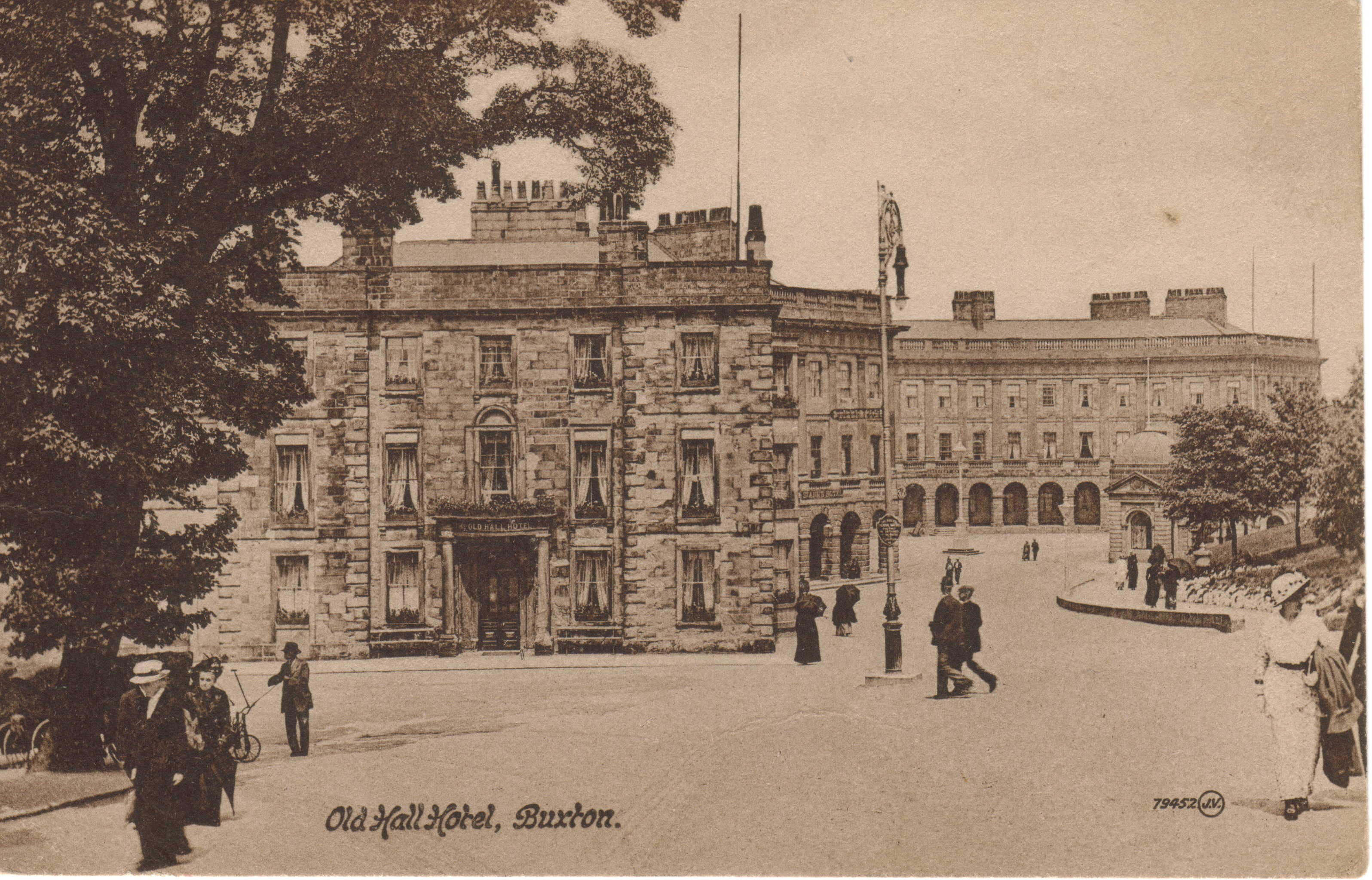
The Old Hall Hotel in the 19th century
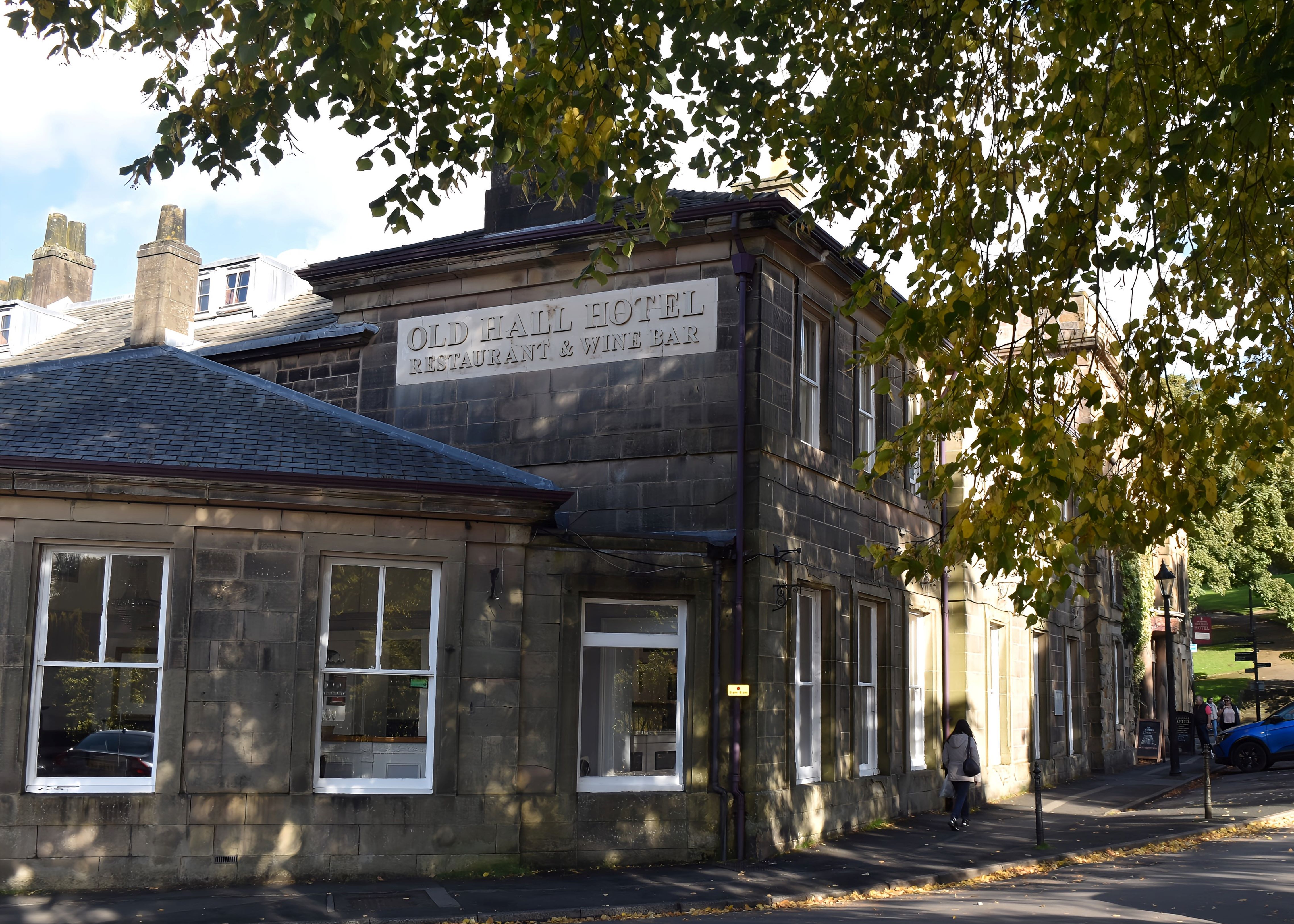
The extension to the Old Hall Hotel probably by Currey
Corbar Villa
Currey was also responsible for a number of private houses in Buxton. Corbar Villa is attributed to him in a number of obituaries published at the time of his death. It was built in 1852, for a Lancashire brewing magnate and local J.P , Henry Shaw. It was later to become Buxton's Maternity Hospital, Corbar Hall., so quite a large number of native Buxtonians ( including the author of this piece ) were born there. It is now an office building. The style is Italianate, which was often used by Currey ( see other villas in Buxton and the Theatre in Eastbourne) . The attribution here seems fairly convincing.
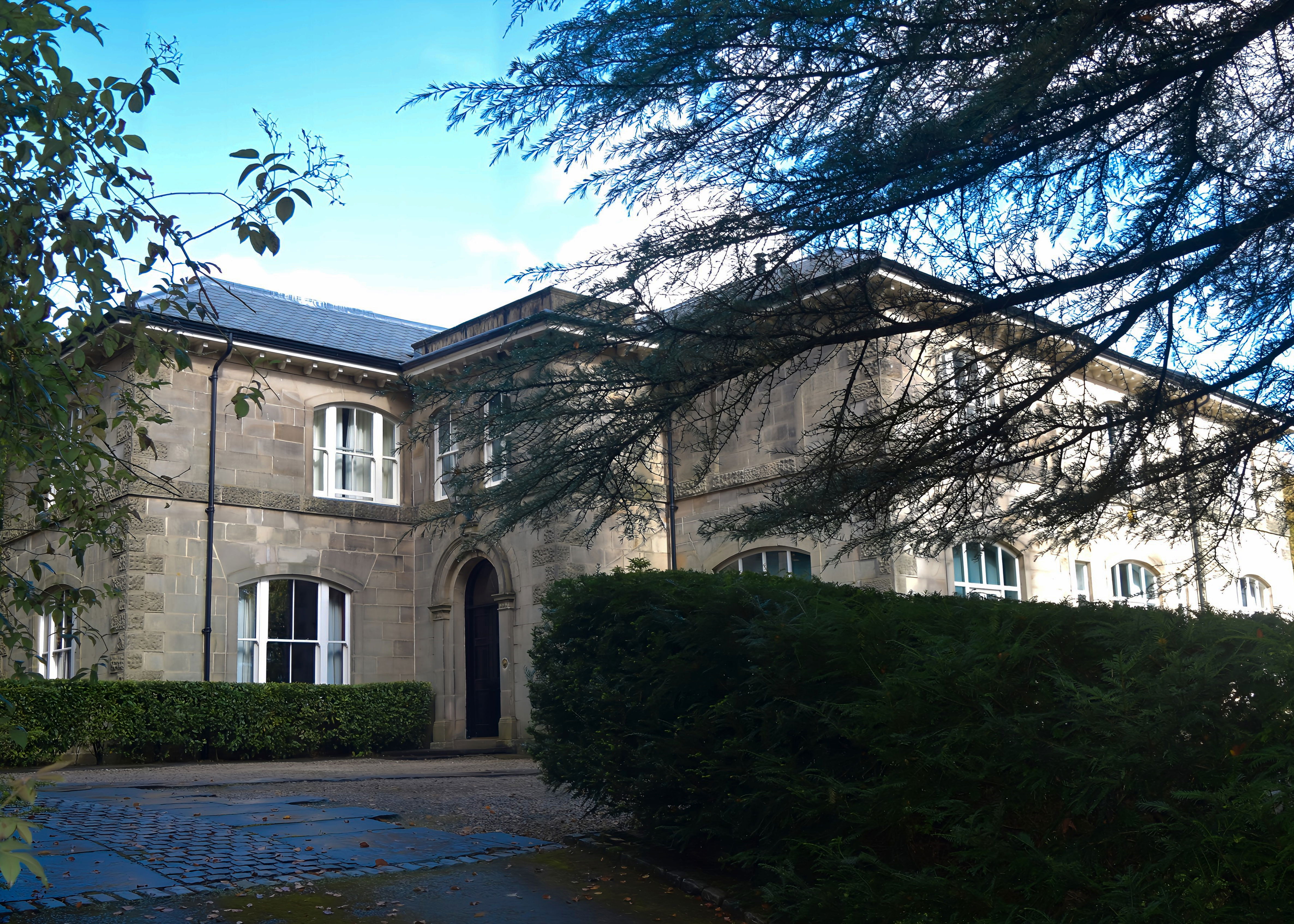
Corbar Villa or Corbar Hall
Devonshire Villas
Nos. 9 & 11 Manchester Road Built as Devonshire Villas built in 1853, are also attributed to Henry Currey.
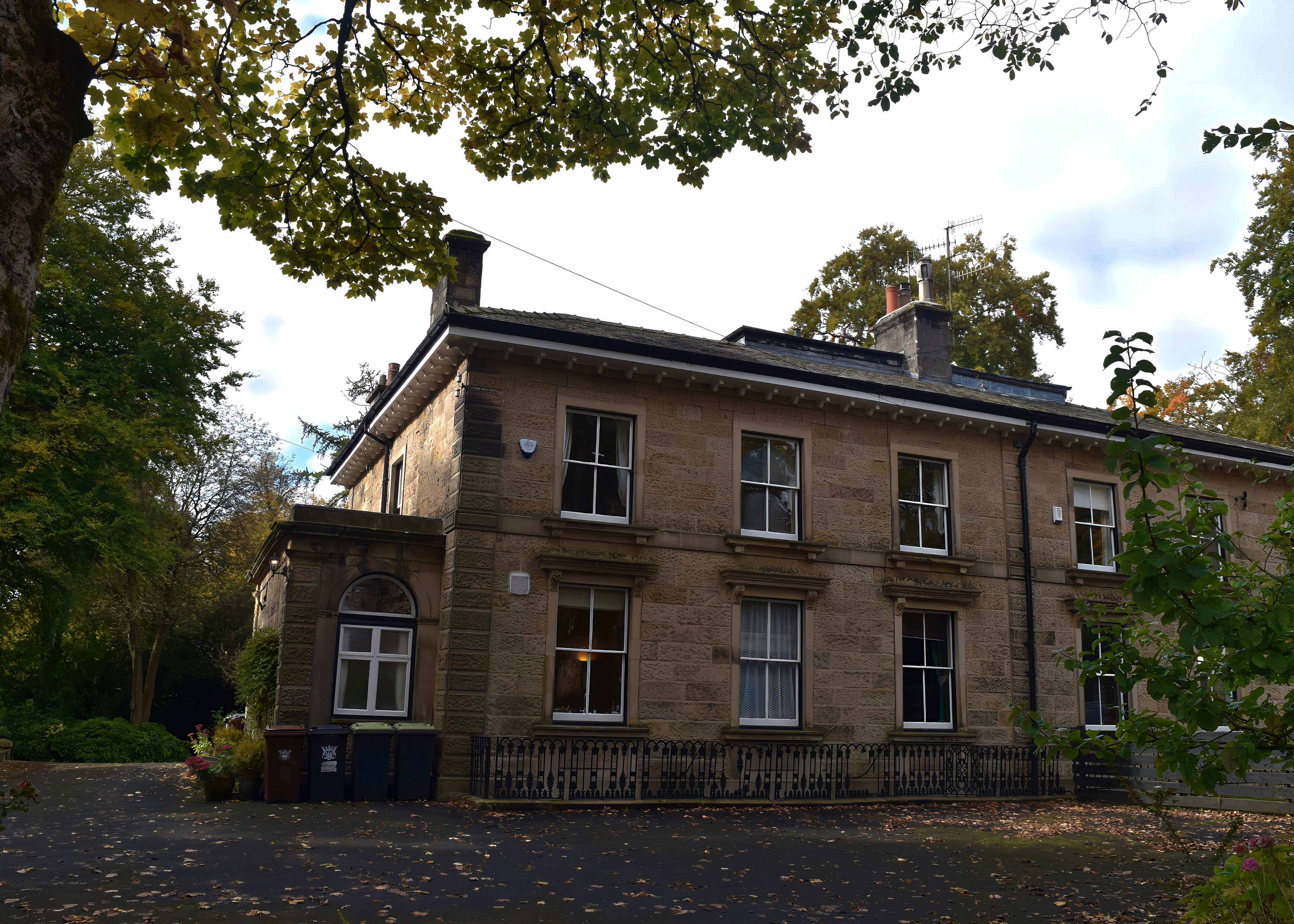
Devonshire Villas Buxton , probably the work of Henry Currey
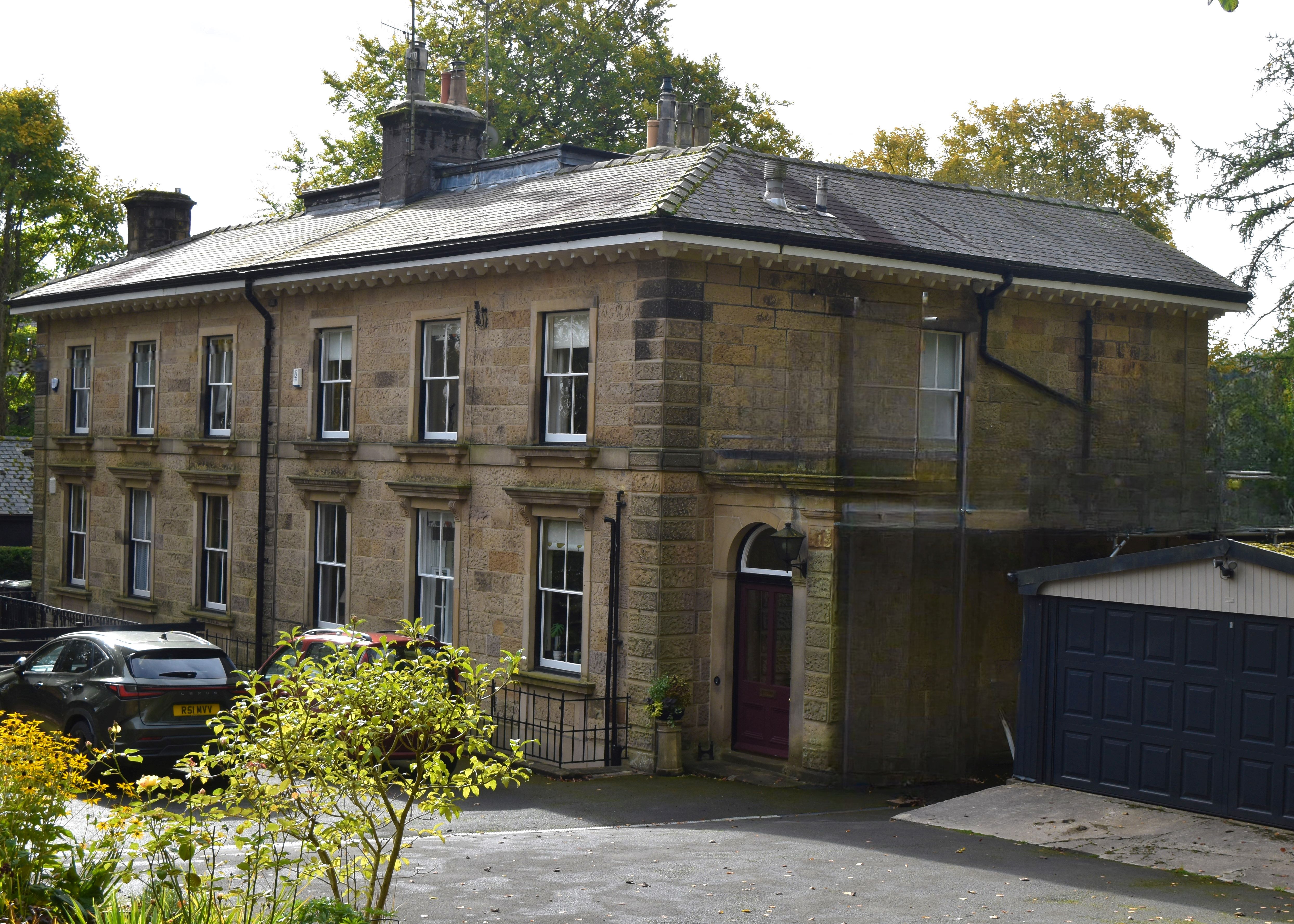
Another view of Devonshire Villas
Buxton Market Hall ( demolished)
Still working in Buxton, Currey designed a new Market Hall for the town. which was built in 1857.. In a town with weather like Buxton's , an indoor market hall made sense, but unfortunately it was destroyed by fire in 1885 and never rebuilt, The present Buxton Town Hall was built on the site in 1889.
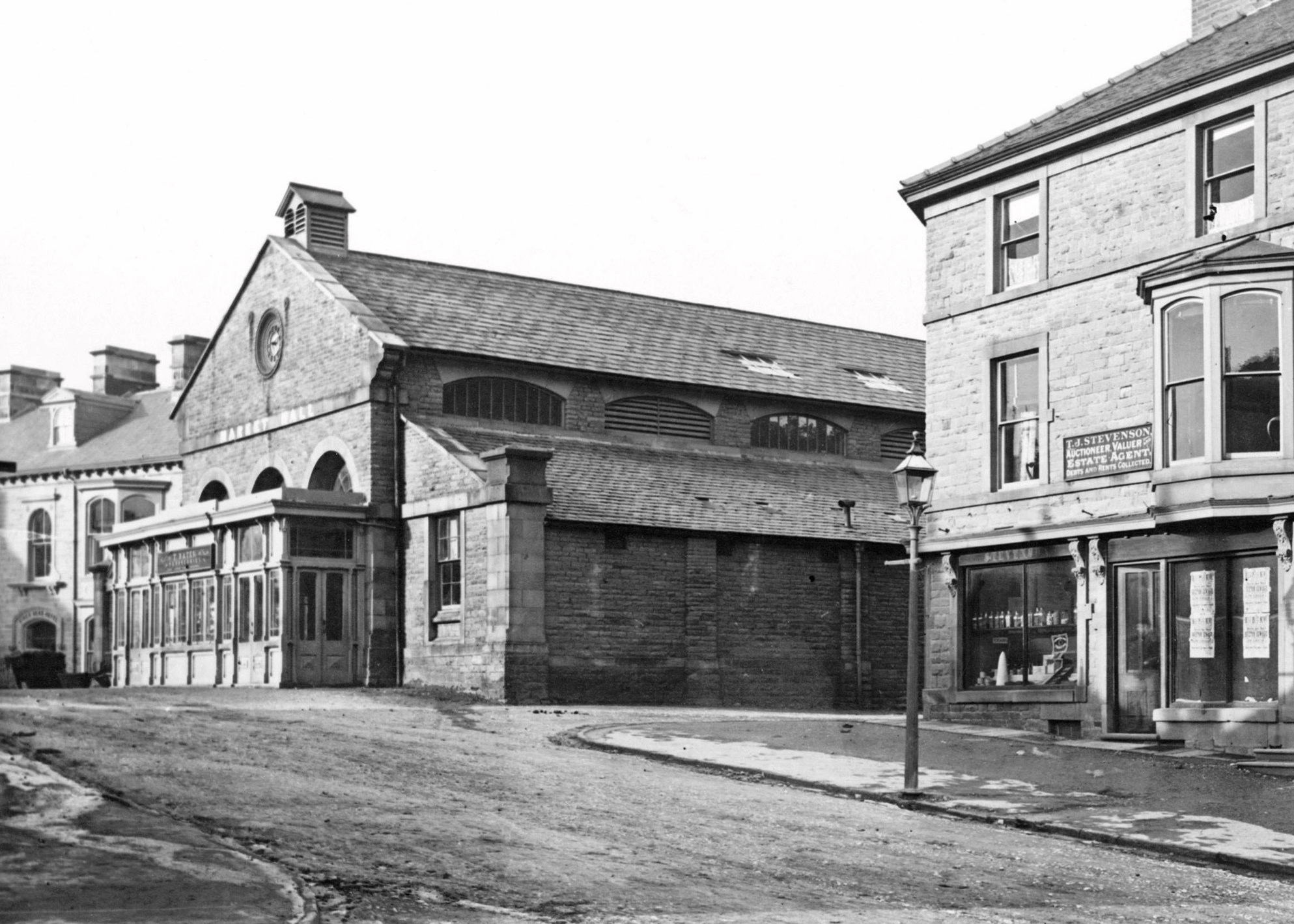
Henry Currey's Market Hall in Buxton which burned down in 1885. The Town Hall now stands in its place
The Devonshire Hospital
Prior to 1859 Currey must have worked for the Duke of Devonshire on a freelance basis, but in that year he became the Duke's official architect. The same year he remodelled half of the Great Stables as the Devonshire Hospital . The Great Stables had originally been designed by John Carr of York and provided accommodation for 110 horses. The building was converted for use as a hospital on the payment of the rent of £5 yearly, as attested on the stone on the south front of the building, on which is inscribed :
“ The last munificent Charity of William Spencer, the 6th Duke of Devonshire, Iv.G., who allowed these buildings to be converted to the use of the sick poor, January, A.D. 1858.”
A considerable sum of money was spent on the conversion works. The walls and roof of the structure were fortunately found to be in good preservation ; the interior was entirely removed and rearranged ; the subsoil carefully taken away ; and about two-thirds of the building occupied for the purposes of a Hospital, and by a chaplain’s house, a dispensary, and a dispenser’s apartments, a house for the master and matron, kitchen, day-rooms, dining-hall, and spacious dormitories ; affording separate beds for 120 Patients.
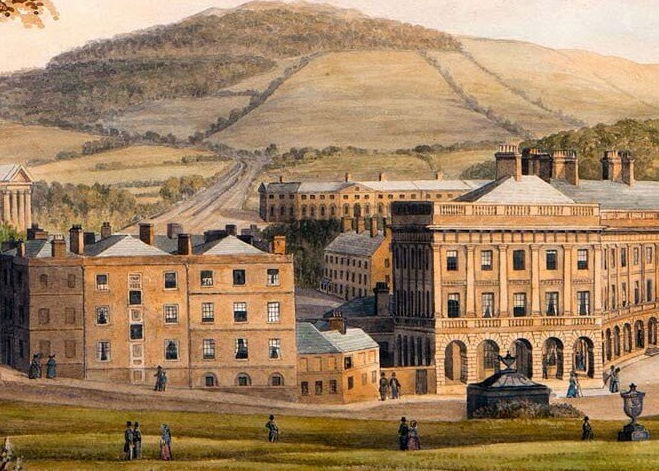
This view of the Great Stables clearly predates Currey's work on the Natural Baths and gives an impression of what the Great Stables looked like before Currey's early remodelling and the later construction of the Dome
Currey’s original design did not include the Dome which was added subsequently. In 1879, the Buxton Bath Charity trustees persuaded William Cavendish, 7th Duke of Devonshire to give them the use of the whole building in exchange for providing new stables elsewhere in the town. Local architect Robert Rippon Duke was commissioned to design a hospital to rival Bath's and Harrogate's facilities for charity medical care. The stables on the ground floor were converted into hospital rooms by 1882. Included in Rippon Duke's design was the world's largest unsupported dome with a diameter of 44 metres (144 ft), now known as the Devonshire Dome. 300 hospital beds "for the relief of the poor" were now accommodated in the building. The Cotton Districts Convalescent fund put up £25,000 for the conversion.
So with the Devonshire Hospital, Currey's work is in there somewhere, but the most celebrated part, the Dome itself is not his work..
Wye House Asylum ( demolished)
Currey’s prolific work in Buxton continued with The Wye House Asylum commissioned by the Duke of Devonshire and finished in 1861. It is unclear whether the Duke had a financial interest in the Asylum or sold the land at a reduced price for philanthropic motives. In the late 1850s Thomas Dickson an eminent Scottish Doctor of medicine arrived in Buxton to open a Private Lunatic Asylum. Dickson specialised in treating the middle class insane, who were not poor enough to enter County Asylums, and who were therefore at the mercy of private licensed establishments. Dickson’s original Wye House Asylum, was just on the edge of Buxton, (Where the Wye Bridge House pub is now located) It obviously needed bigger premises and the new asylum was built near Corbar Woods even further out on the outskirts of Buxton and away from both the railway and the river. Currey with his previous experience in designing hospitals and County Lunatic asylums, would prove a good choice for the task .in its later years the asylum was running at half of its licensed capacity (20 of each gender) , and presumably not doing so well financially. In 1912, the building became a local girl’s High school, Cavendish School instead. When the Buxton School system was reorganised and concentrated at the Buxton College site, the Old Wye House Asylum was demolished and is now under a housing estate, Although an imposing building , it was never listed for conservation. So old photos are all that remain. Former pupils remember that the basement still contained padded cells , even after it was operating as school.
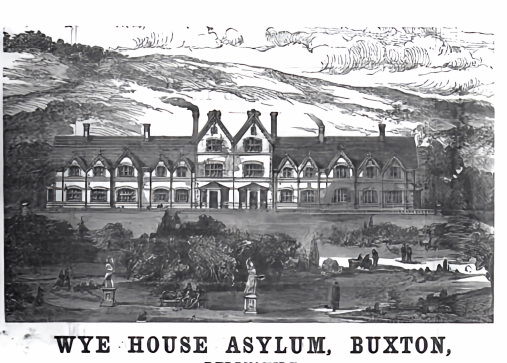
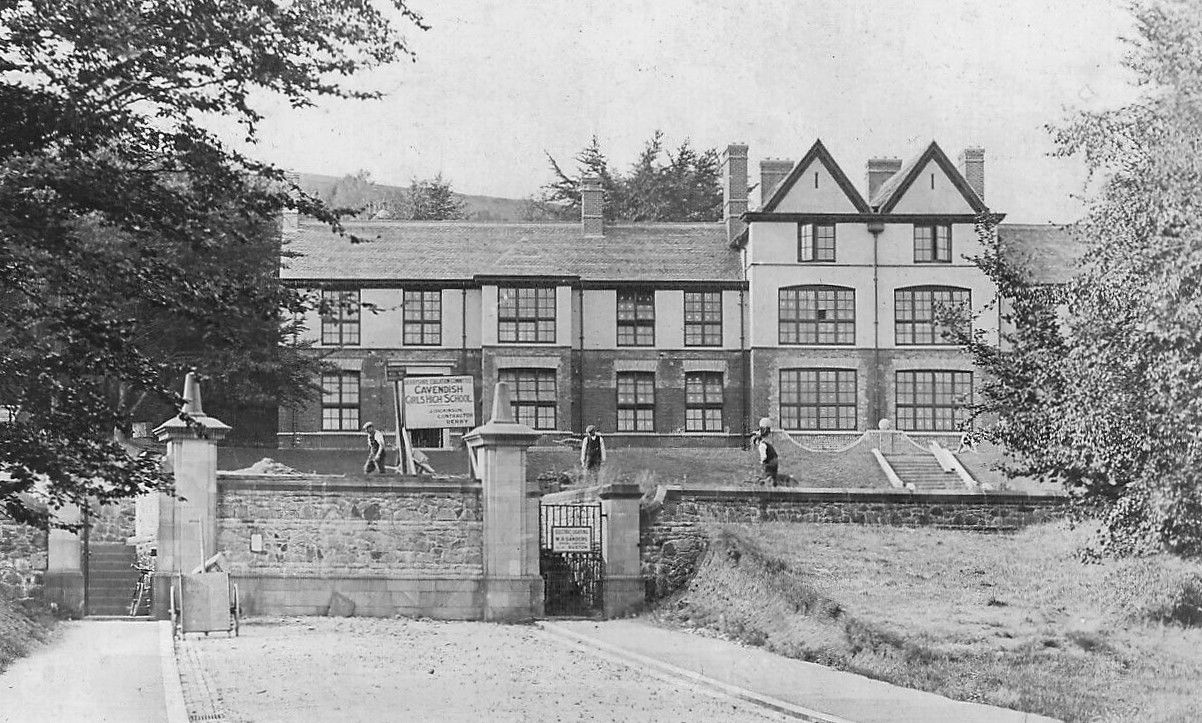
Currey's Wye House Asylum became the Cavendish High School
The Palace Hotel
In 1863 Currey designed the Palace Hotel in the style of a French château. Victorian guidebooks described this as:
". a building of truly palatial proportions covering 4000 square yards of land, and rivalling in effect the Crescent itself. The handsome structure , which has been only lately completed from the designs of Mr Henry Currey of London is in the Italian style , somewhat freely treated , and occupies a position near the London and North-western station , on an eminence within its own grounds , commanding extensive views of the Buxton valley and the country surrounding . The interior is excellently arranged , the rooms are spacious and lofty , and all are furnished and decorated with thoughtful and artistic taste. The staircases and corridors are of stone, and fire-proof , and every part is fitted with modern appliances for warming, lighting and ventilating . Thew gardens are tastefully laid out , and to those attractions have been added croquet and archery grounds and other facilities for outdoor enjoyment." ,
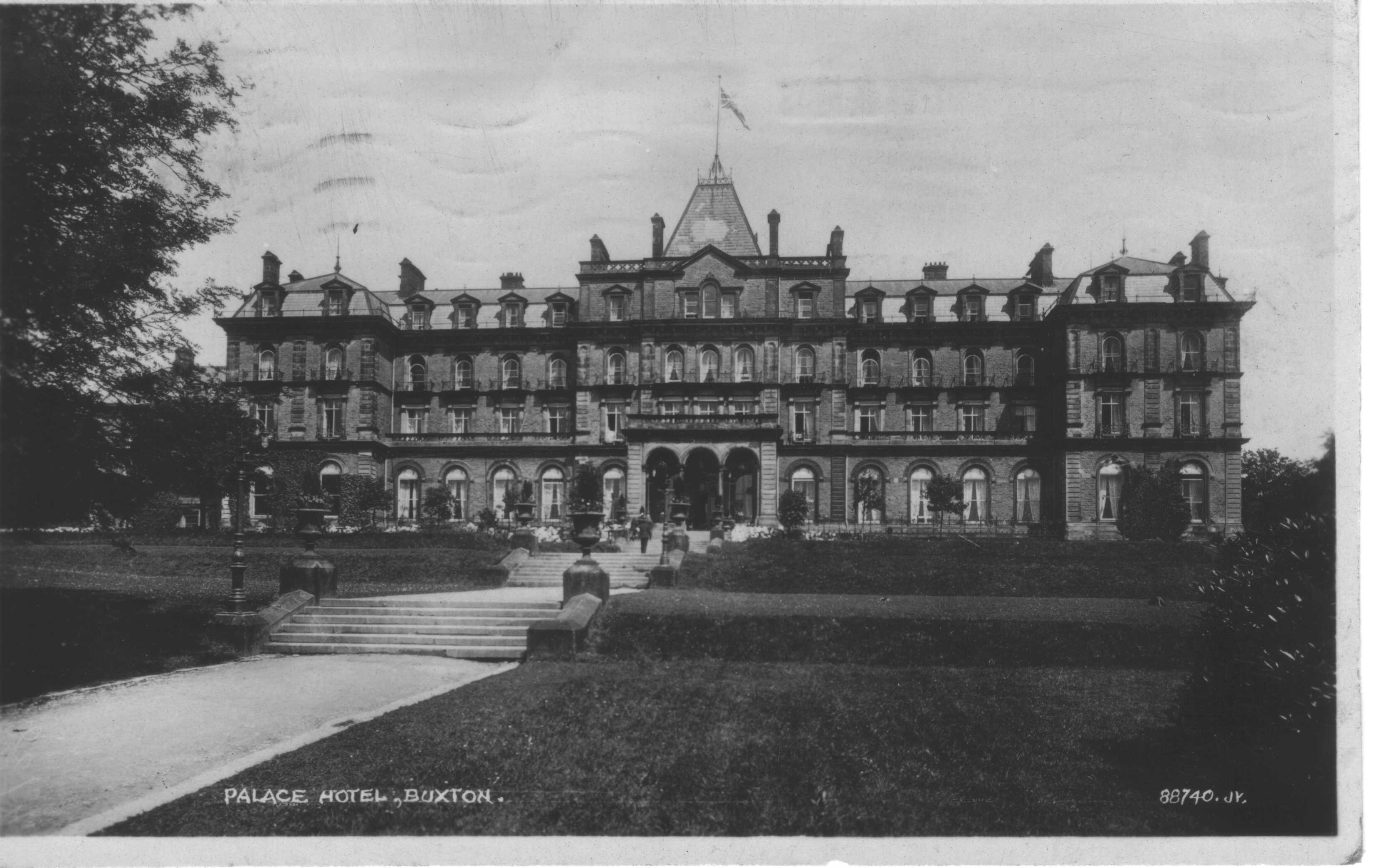
A view of the Palace Hotel in 1929
The Palace Hotel is still a hotel today and despite some extensions remains faithful to Currey's original design. Generally it is more usually described as Anglo- French , rather than Italianate. The French influence can also be seen in the Quuen''s Hotel in Eastbourne.
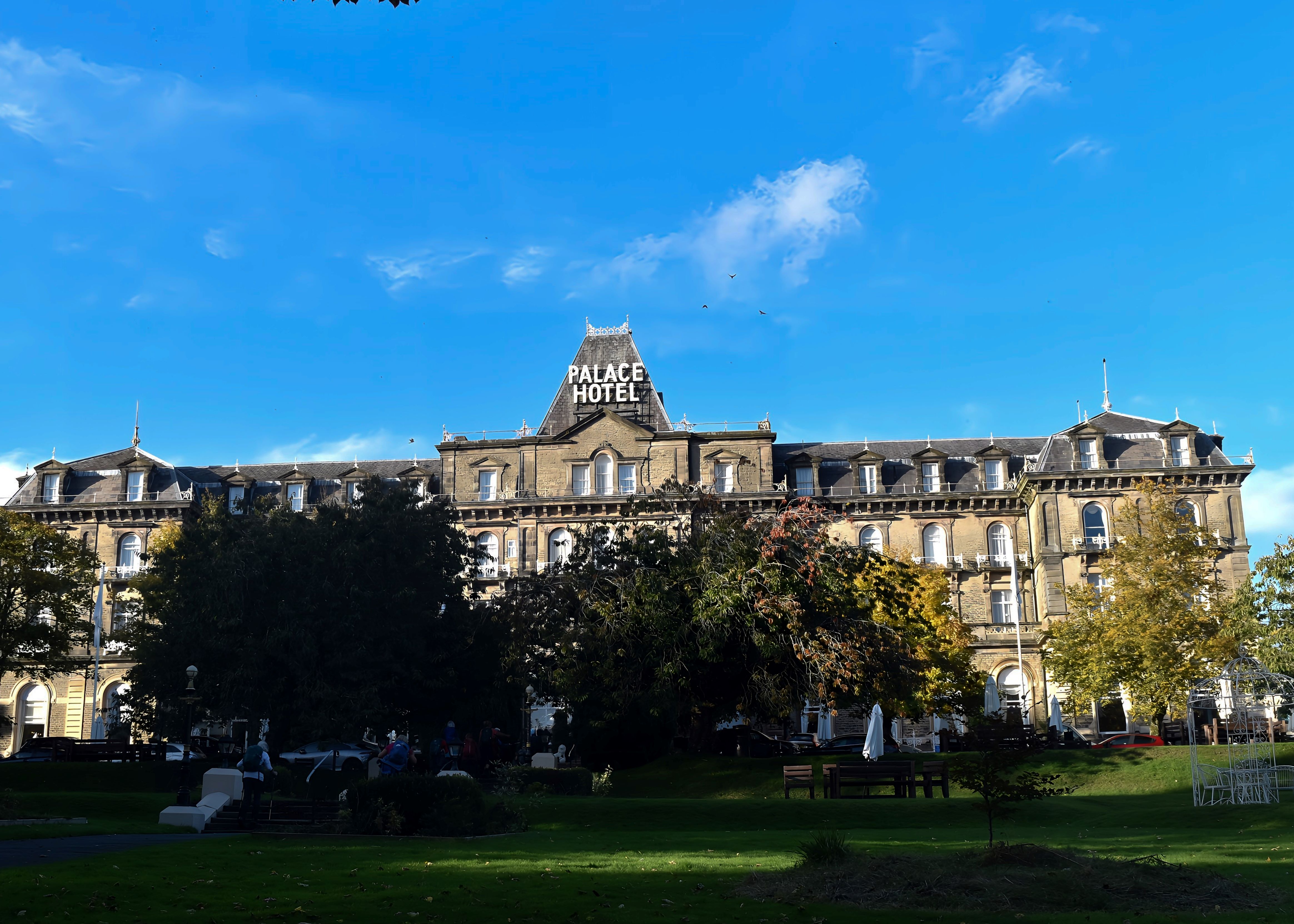
The Palace Hotel in Buxton in 2024
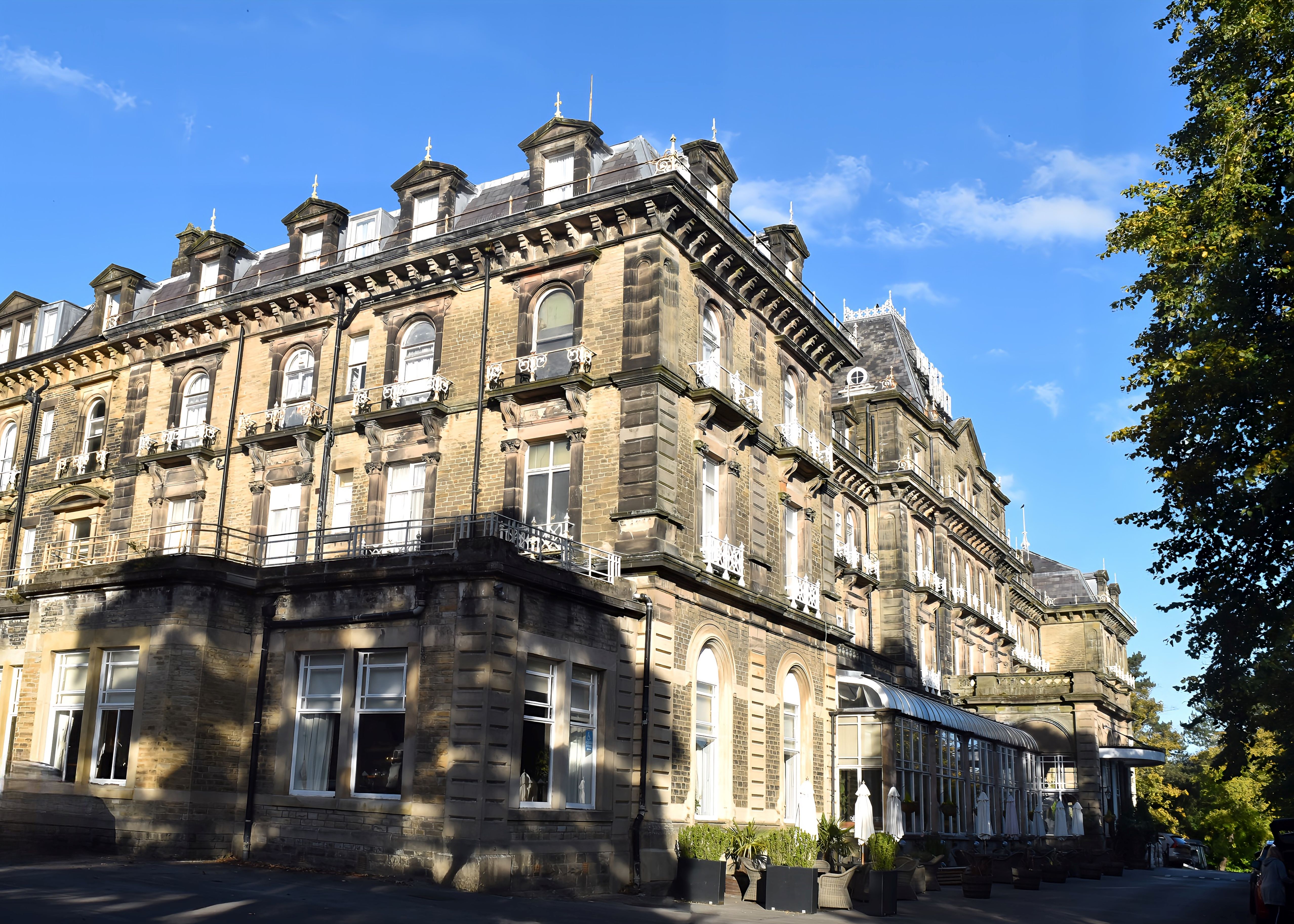
Cavendish Terrace
Another view of the Palace Hotel in 2024
Paxton laid the plans for Broad Walk as Cavendish Terrace overlooking the Hall Gardens ( (now the Pavilion Gardens). Various builders then began construction of villas and hotels. During the1860s Currey reputedly designed various villas , Cavendish Villa are attributed to him.
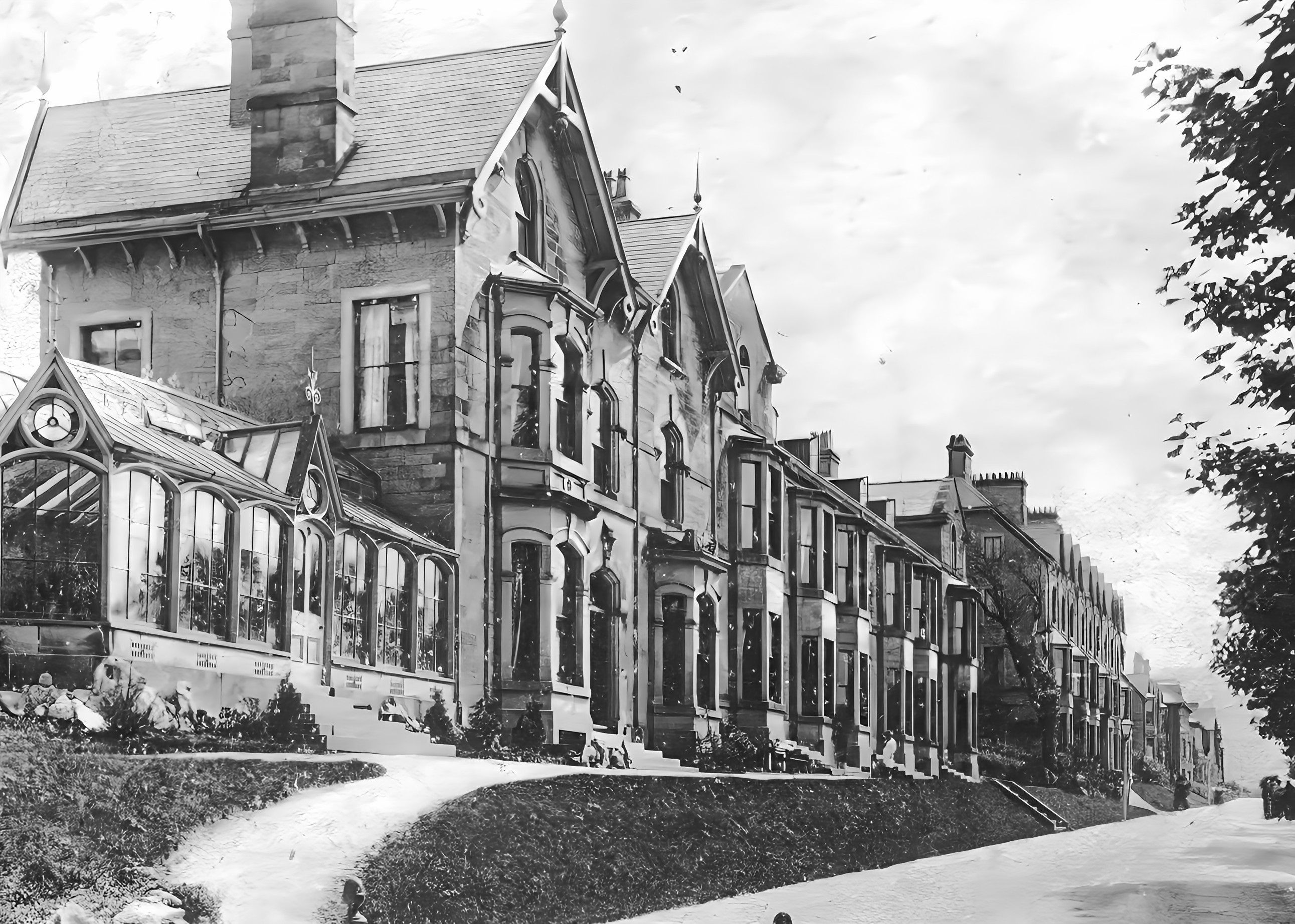
Cavendish Villas in the 19th Century usually attributed to Henry Currey
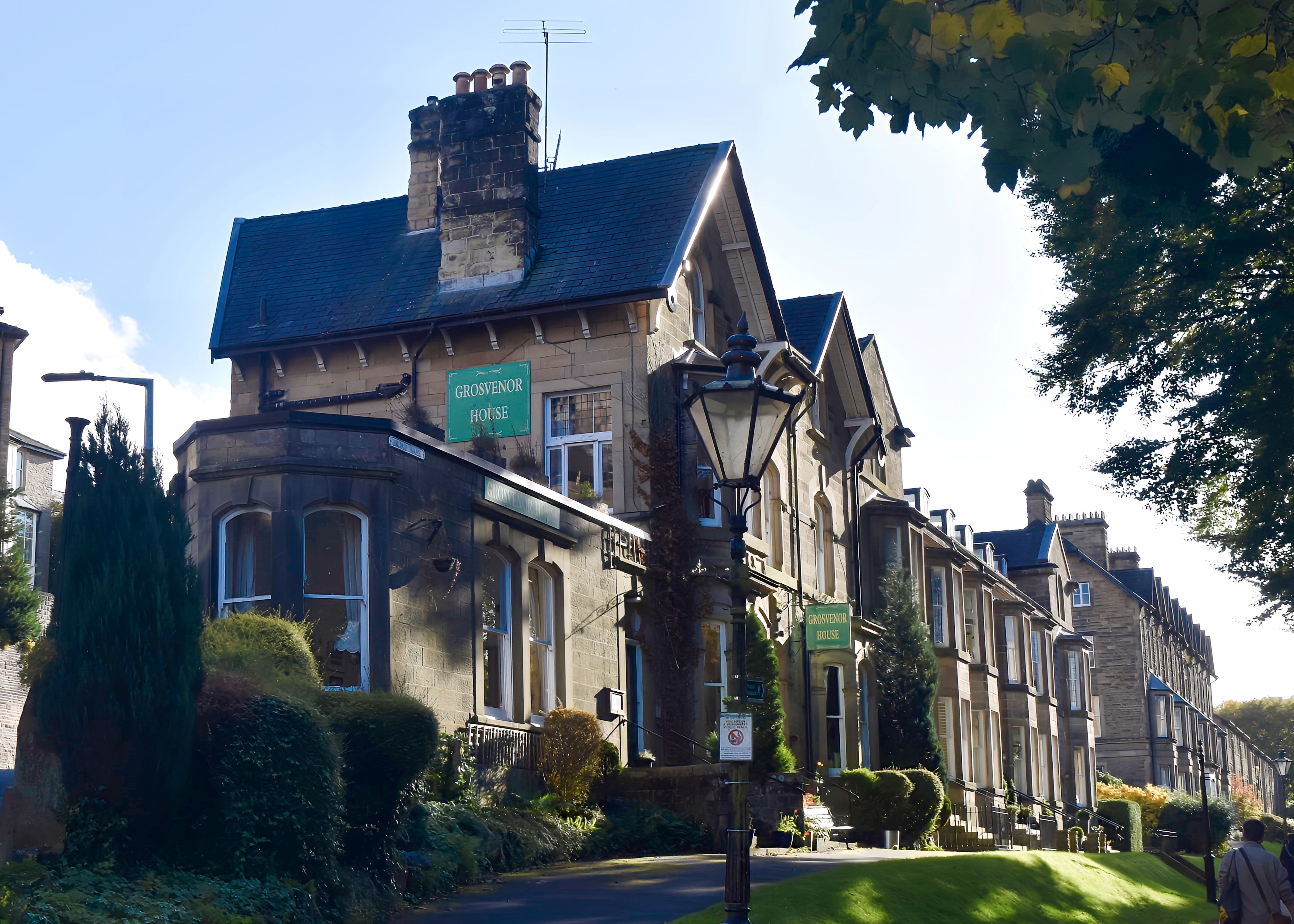
Cavendish Villas, Broad Walk in 2024
Buxton Churches
Currey also designed several churches in Buxton and the surrounding area: Christ Church at Burbage (built in 1861), Congregational Church (built in 1863, demolished in 1983), Devonshire Park Chapel (built in 1873, demolished c.1970) and the vicarage for St John's Church.
Christ Church Burbage
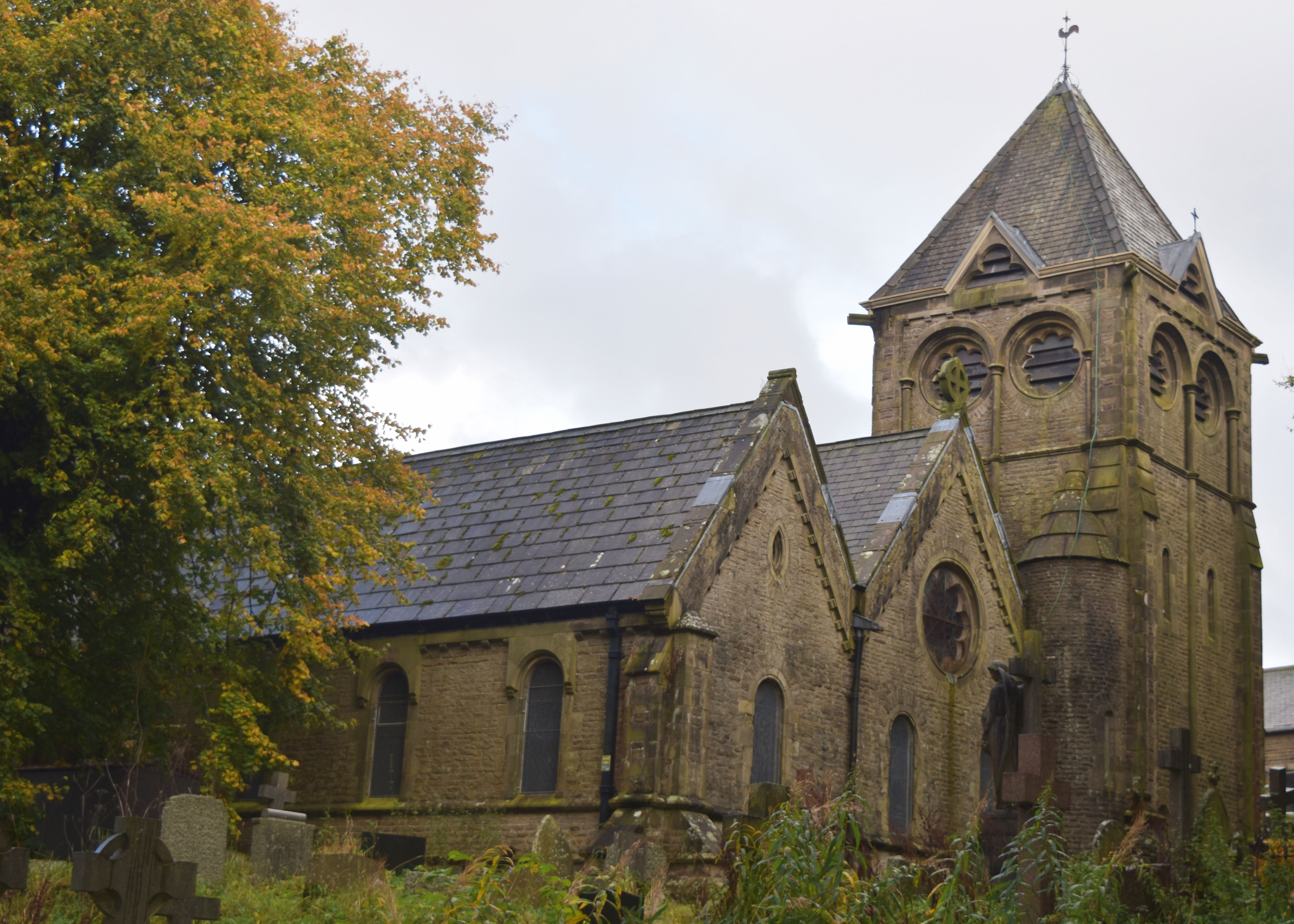
Christ Church Burbage in 2024
Christ Church Burbage was built between 1860 and 1861 on land donated by the Duke of Devonshire. The style is Romanesque Revival or Norman , built in coursed Millstone grit with ashlar dressings and slate roofs with coped gables and kneelers. Some alterations were made to Currey' original design in the 1890s and early 20th Century, but it remains much as Currey would have intended, The church is described by Pevsner as “atrociously ugly “ . It is a Grade II listed building.
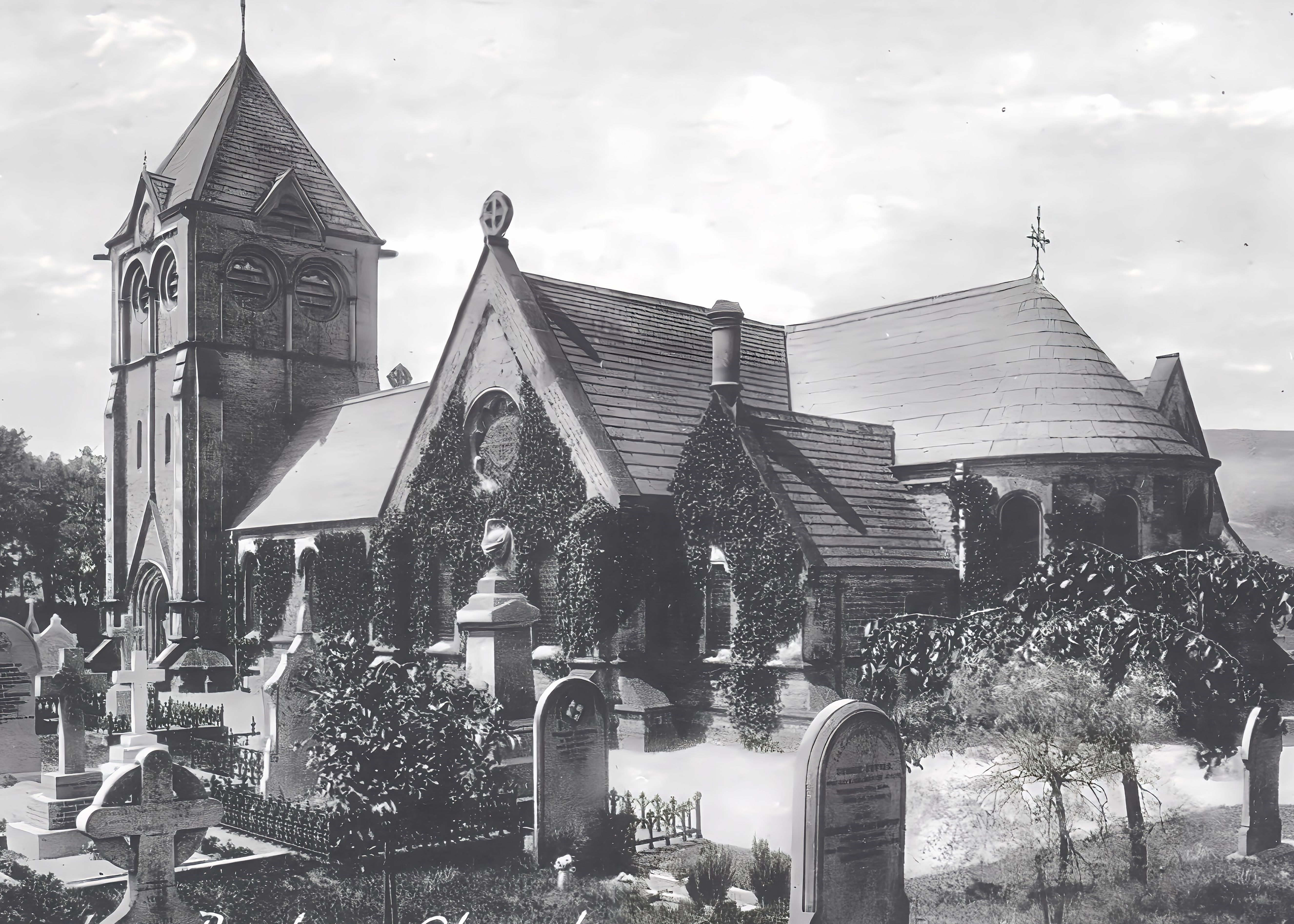
Christ Church Burbage in the 19th century
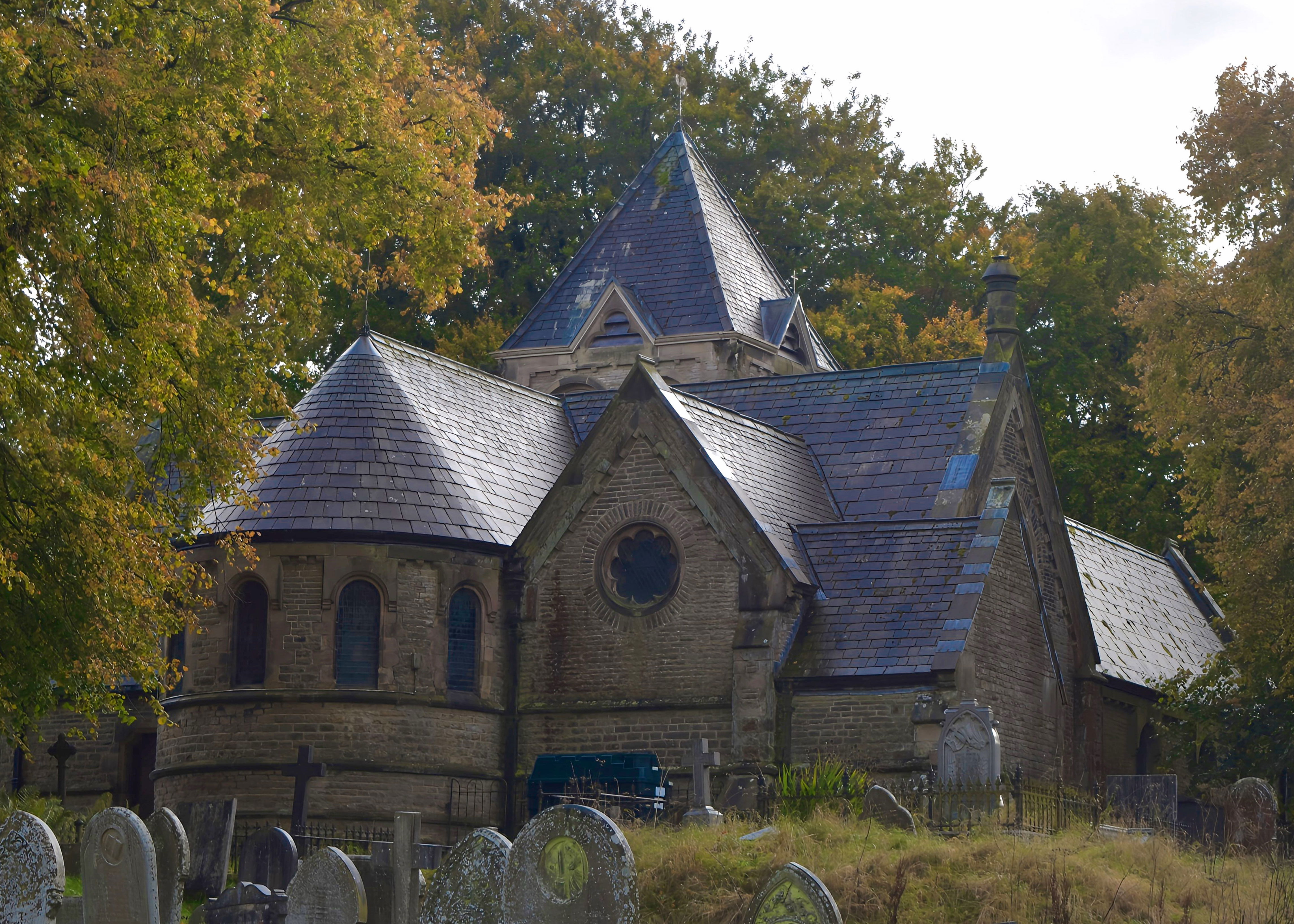
Christ Church Burbage in 2024
The Congregational Church ( demolished )
Currey's Congregational Church in Hardwick Street was an impressive building in cut freestone, erected in 1859 , at a cost of over £2,000 , comprising a nave , aisles , porch , tower with a hexagonal spire and a lecture toom. The nave and aisles were separated by five pointed arches resting on circular metal pillars with octagonal bases and ornamented with floral designs . Unfortunately now demolished.
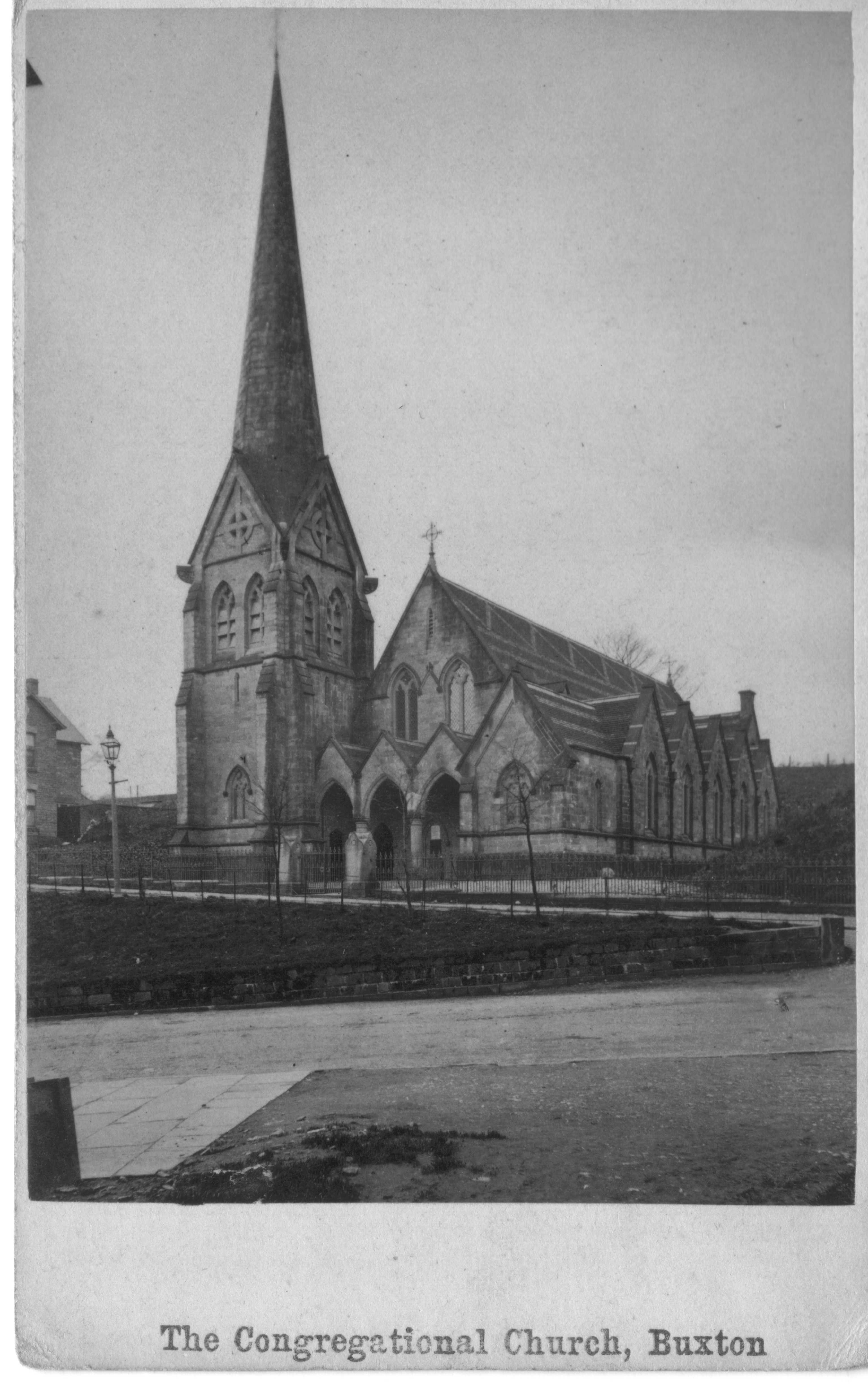
The Devonshire Park Chapel ( demolished)
Currey's Devonshire Park Chapel was a erected in 1870 at a cost of around £7,000 with accommodation for up to 700 worshippers. The well lit building consisted of a nave and apsidal chancel, with a lofty and pointed chancel arch . The apse contained three one light windows, filled with stain glass, while the nave was lighted with by two-light stone mullioned tracery headed windows, two of which were filled with stained glass. The gallery was lighted by a large four light tracery headed window, The outside of the building, was enhanced by a tower with an octagonal spire,. Unfortunately it has ben demolished.
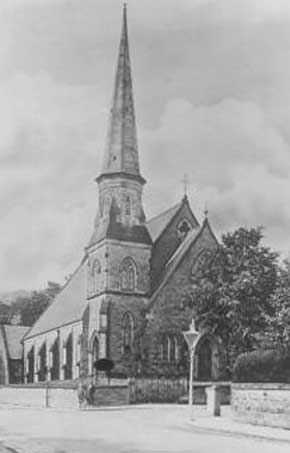
The Devonshire Park Chapel
The Vicarage – St John’s Church
For the Vicarage of St John’s church on the Park in Buxton, Currey departed from his usual style, being an example of English gothic.
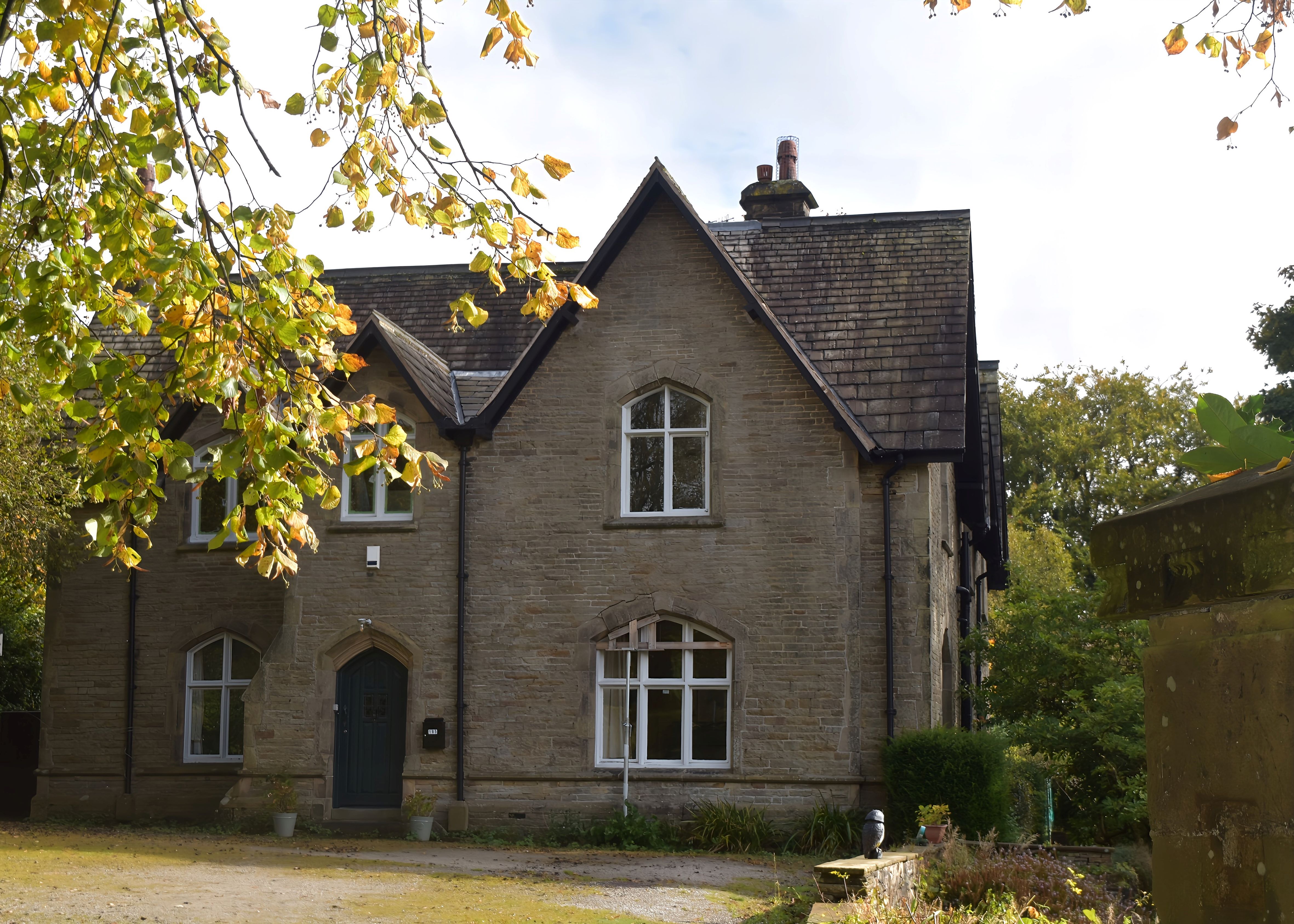
The Vicarage of St John's Church , Buxton in 2024
Chelmorton - St John the Baptist Church
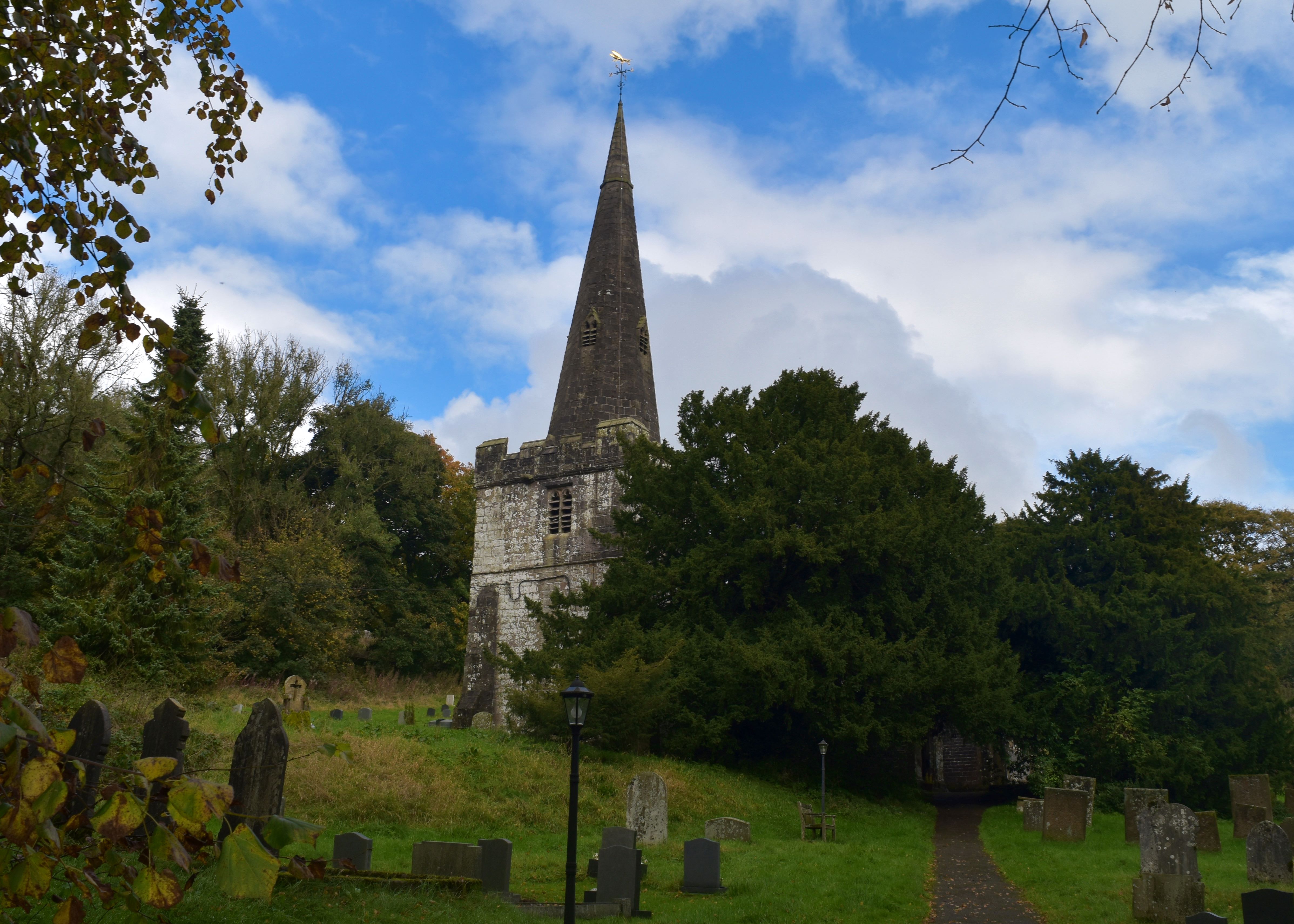
St John the Baptist church in Chelmorton
Chelmorton is a small village between Buxton and Bakewell. The Church of St John the Baptist is famous for being one of the highest in the United Kingdom at 1209 feet above sea level. It is built into the hillside at the top of the linear village of Chelmorton, with its historic listed field strip system, and this means that different parts of the church are built on different levels. Throughout its existence the church has suffered from the adverse climate it endures so high above sea level. This has necessitated a number of extensive restoration programmes over the years, with major work carried out in the thirteenth, sixteenth, nineteenth and twentieth centuries. Currey carried out the restoration in the 1850s, probably involving the insertion of new windows and lancets and the South porch. Basically, it is a very old church with just some tidying up and later additions by Currey.
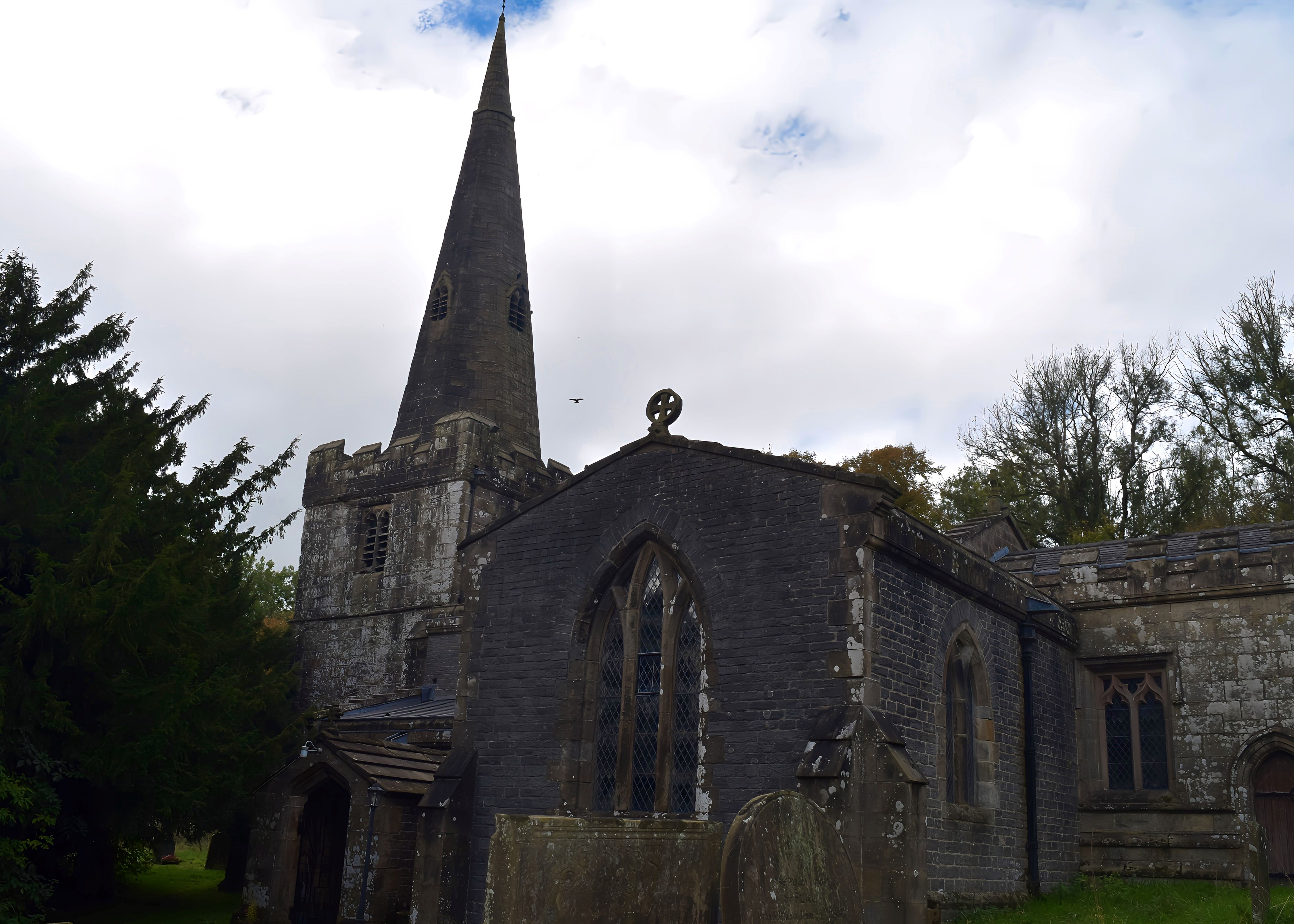
St John the Baptist Church, Chelmorton in 2024
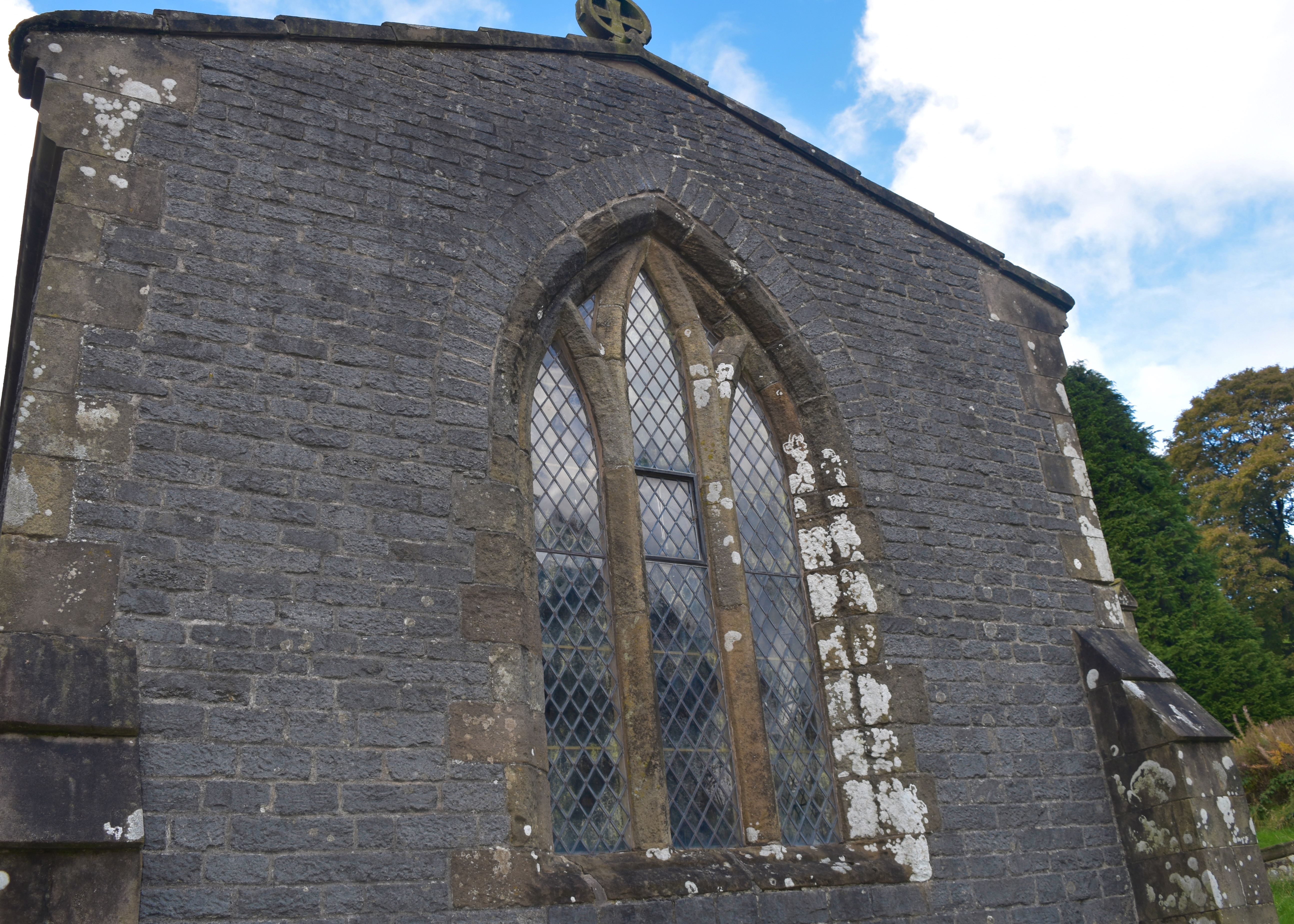
St John the Baptist Church, Chelmorton in 2024
Mynthurst House or Mynthurst Mansion
Obituaries for Currey mention two private houses he built. Corbar Villa In Buxton for Henry Shaw and a large private residence for James W Freshfield MP at Leigh near Reigate in Surrey, it was Freshfield who gave his name to the “magic circle “ law firm of Freshfields which still exists today. From various descriptions and putting the dots together, it appears that this was the large and imposing Mock Tudor or Tudor revival Mynthurst House. Rather than the later stockbroker Tudor , this seems to have been full on Tudor Revival in brick and stone, influenced by Hampton Court. It still exists although the grand old house has now been divided into apartments, It seems to be a rare example of Currey using this mock Tudor style.
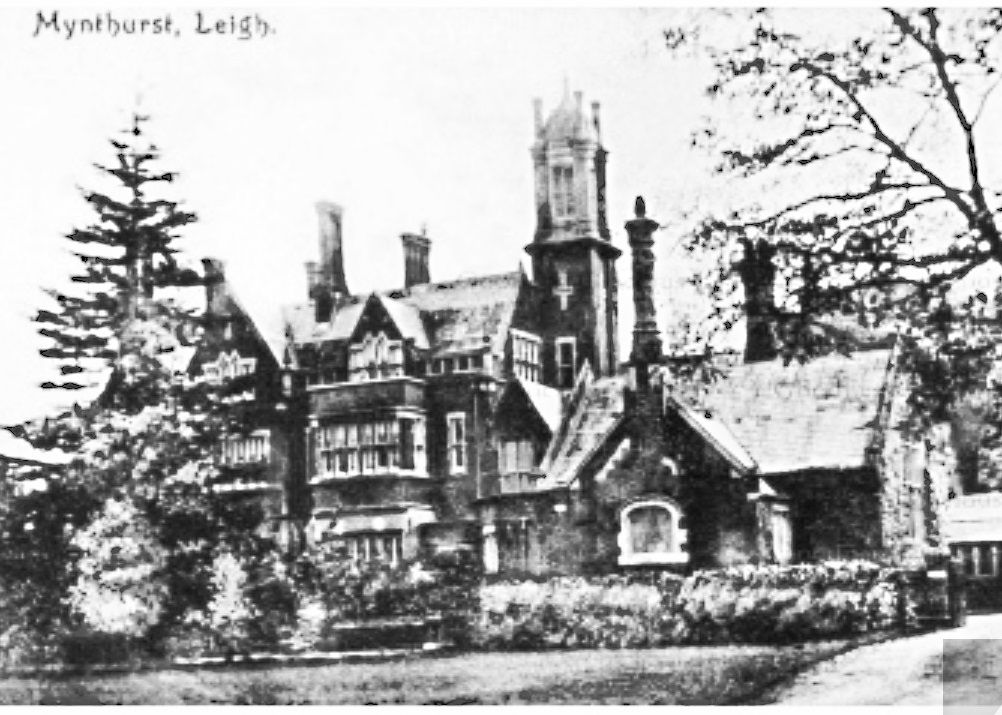
An old photo of Mynthurst House bult by Currey or James Freshfield MP and Lawyer
London
Peninsula and Oriental Steam Navigation Offices
While working in Buxton, Currey continued to work on important London projects. One of his most notable was the offices of the Peninsular & Oriental Steam Navigation Company at 122 Leadenhall in the City of London. This now lost building is described in “The Building News” of 22 April 1859:
“ The above large new building , which is situated nearly opposite to the East India House, is now nearly completed , from the designs of Henry Currey Esq, architect , Lancaster- place, Strand. The structure is entirely faced with Portland Stone , and combines , on its principal façade, an ornate and novel display of architectural features, in the Italian style , carried out with admirable effect. The front , in Leadenhall -street is 61 feet in length by an average depth of 44 feet. Its height from the curb level to the top of parapet is 61 feet, and to the termination of a statue of Navigation, on the apex of a central pediment , the height is 74 feet. The ground story of the building is pierced by a central archway, 9 feet 6 inches wide by 18 feet in height to the crown of its arched head. This leads in direct communication with the Company’s old premises at the rear . On each side is a footway , 4 feet in width. In front of the keystone of the large arch is formed of a large emblematic head of Neptune , carved with consummate skill having shells and other maritime attributes.”
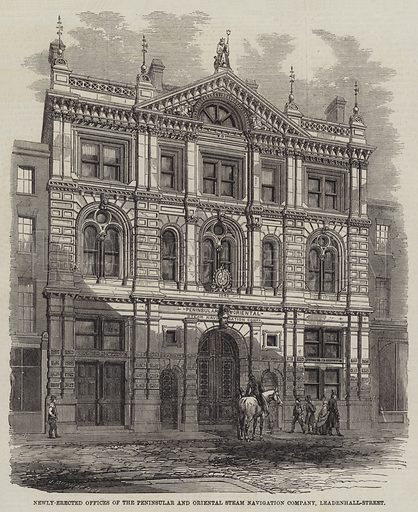
Henry Currey's offices for The Peninsula and Oriental Steam Navigation Company in Leadenhall
The Terminus Hotel
Currey’s next major commission in London was the hotel at London Bridge Station, The main line station is the oldest railway station in central London and one of the oldest in the world having opened in 1836, originally opened by the London and Greenwich Railway as a local service. It subsequently served the London and Croydon Railway, the London and Brighton Railway and the South Eastern Railway, thus becoming an important London terminus. It was rebuilt in 1849 .
In 1861–62, a grand 250-room terminus hotel was built at a cost of £111,000, due to its location on the South side of the river , the Hotel was not a commercial success and in 1892 it was turned into offices for the LBSCR and finally demolished after bomb damage in 1941
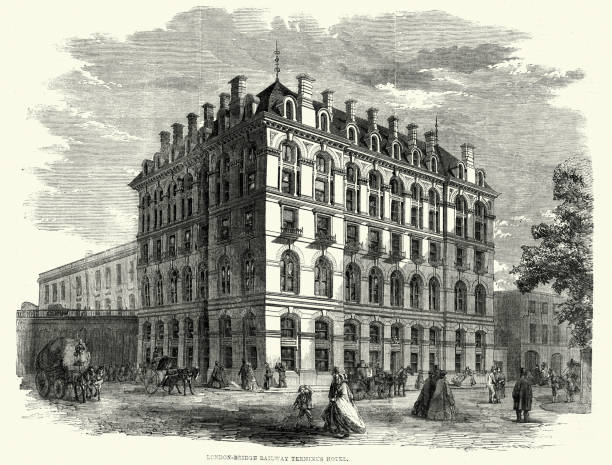
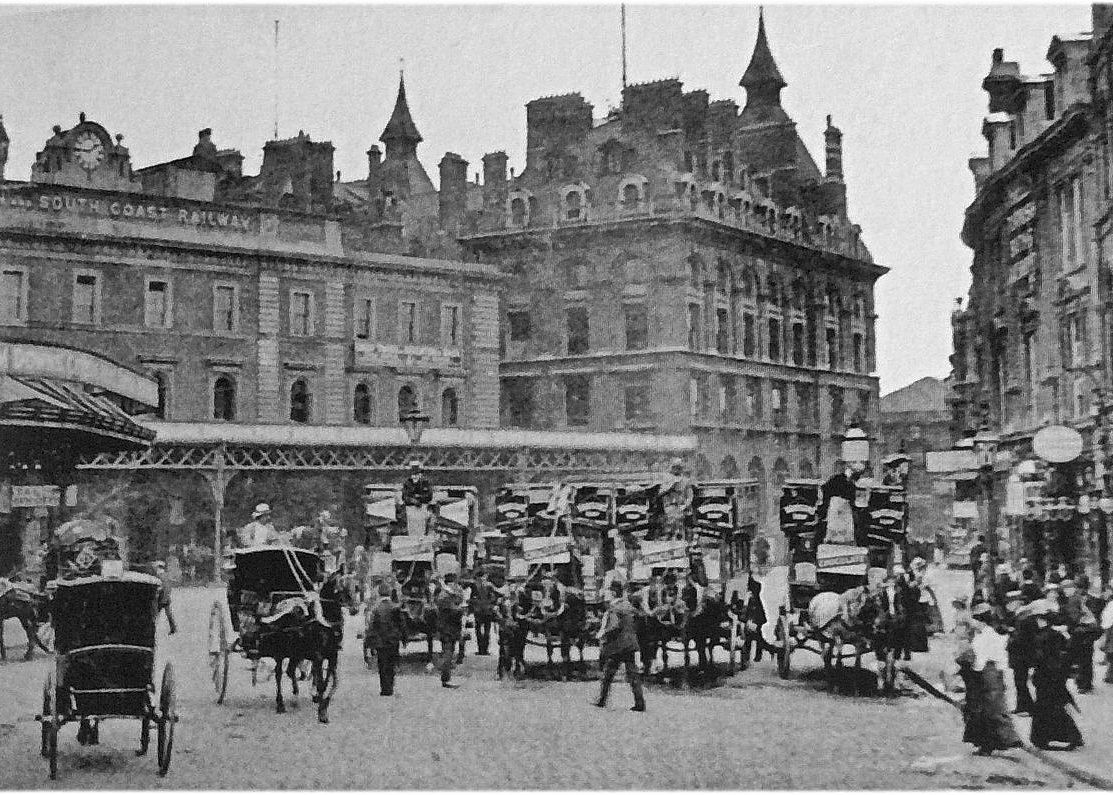
An original drawing of the Terminus Hotel and how it looked in its later days
St Thomas Hospital
Without doubt St Thomas Hospital by the Thames in London is mostly a Currey design. For most of his career , Currey remained the architect and surveyor for St Thomas Hospital and it was for the hospital that he produced his magnum opus.
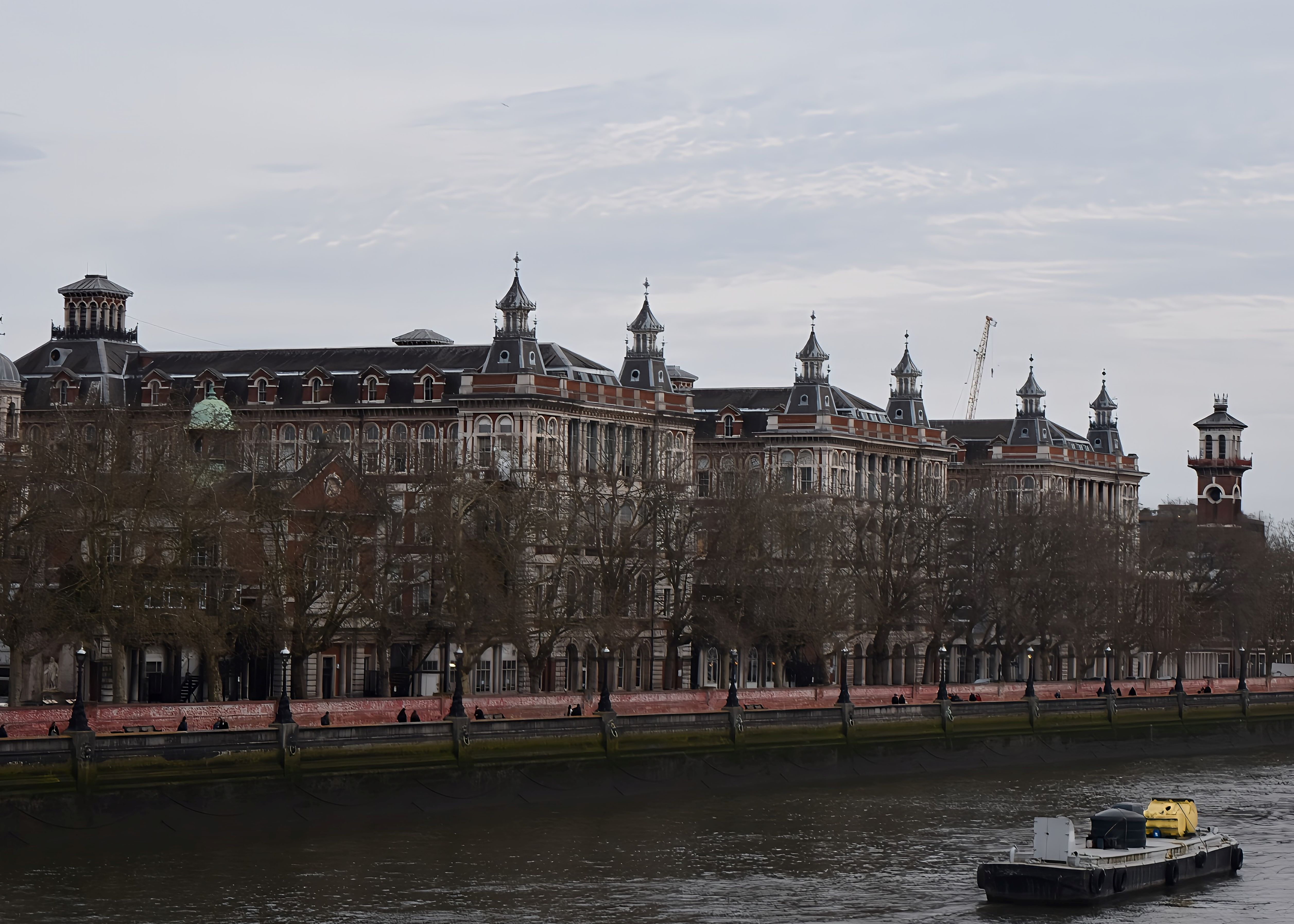
St Thomas Hospital in 2024
The new hospital in the 'pavilion style', which opened on the Albert Embankment by Westminster Bridge in 1871, included a teaching hospital and a nursing school to a design approved by Florence Nightingale. Currey’s long range of pavilions still forms a prominent feature of the riverside view as seen from Westminster Bridge, and forms a striking contrast to the opposite Houses of Parliament. The long narrow site (much of it reclaimed land) ruled out a courtyard arrangement (in the style of the Lariboisière hospital in Paris), and instead Currey set six ward pavilions side-by-side at right angles to the river—each with “paired sanitary towers facing the seat of government”. The central corridor, services, theatres, outpatient department, and staff accommodation were arranged on the eastern side of the site—on either side of a huge entrance hall, above which was the chapel. The main administrative offices (governors’ hall and committee room included) were to be in a separate block to the north. The medical school (with all of its facilities, including the museum) would be built on the southern wedge of the site.
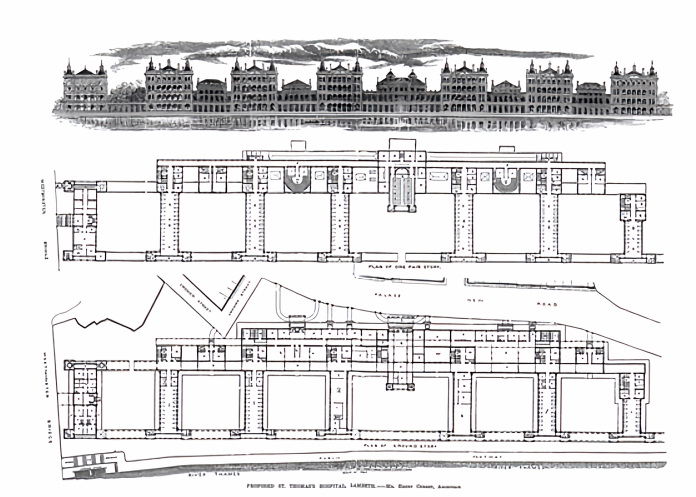
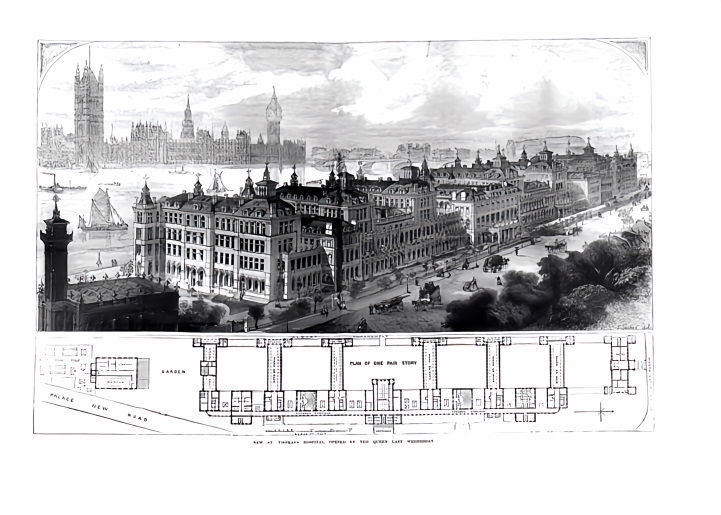
Original designs for St Thomas's Hospital
In June 1865, Currey presented an overview of his intended design (accompanied by a great deal of detail) in a memorandum addressed to the “Grand Committee” of St Thomas’s Hospital;
“The prominent defect of the Lariboisière Hospital—the too close proximity of the blocks with reference to their height—is however avoided”, wrote Currey in his opening remarks. The Governors (who had already decided on the “detached pavilion” style) had already bought the site (8½12 acres), half of it having been “reclaimed from the foreshore at Stangate for £90,000 from the Metropolitan Board of Works”.The total frontage of the hospital was to be 900 ft; the blocks were to stand 125 ft apart; and the central space 200 ft in length. It was “designed for 600 beds in wards measuring 28 ft. by 120 ft., and 15 ft. high, for twenty-eight beds apiece, allowing each patient a space of 1,800 cubic feet”. “At the south end [were to be the medical] schools and a museum [the dimensions of which were to be] 85. ft by 30 ft. and 34 ft. high, with two galleries”. At the footbridge there would be “offices and separate residences for the treasurer and four resident officers”.
Although substantially added to and modernised and damaged by the Blitz, much of the core of Currey's original hospital remains.
The Magdalen Hospital ( demolished )
Among his many roles, Currey was also the architect and surveyor to the Magdalen Hospital in London ( from 1855 to 1900). Currey was involved in the design and execution of new buildings as the hospital moved to Streatham and for supervising the tender process.
The Magdalen hospital had been founded in 1758 and located at Blackfriars Road. The institution had been seeking to move for many years and in 1863, Her Majesty's Charity Commissioners had made inquiries into the working of the institution and recommended that the governors should seek to move to a healthier suburban location. As a result six acres of land were purchased at Leigham Court West in Streatham in the south of London . By it's use of self contained blocks for the inmates, Currey's modern design tried to make institutional living, rather less institutional,
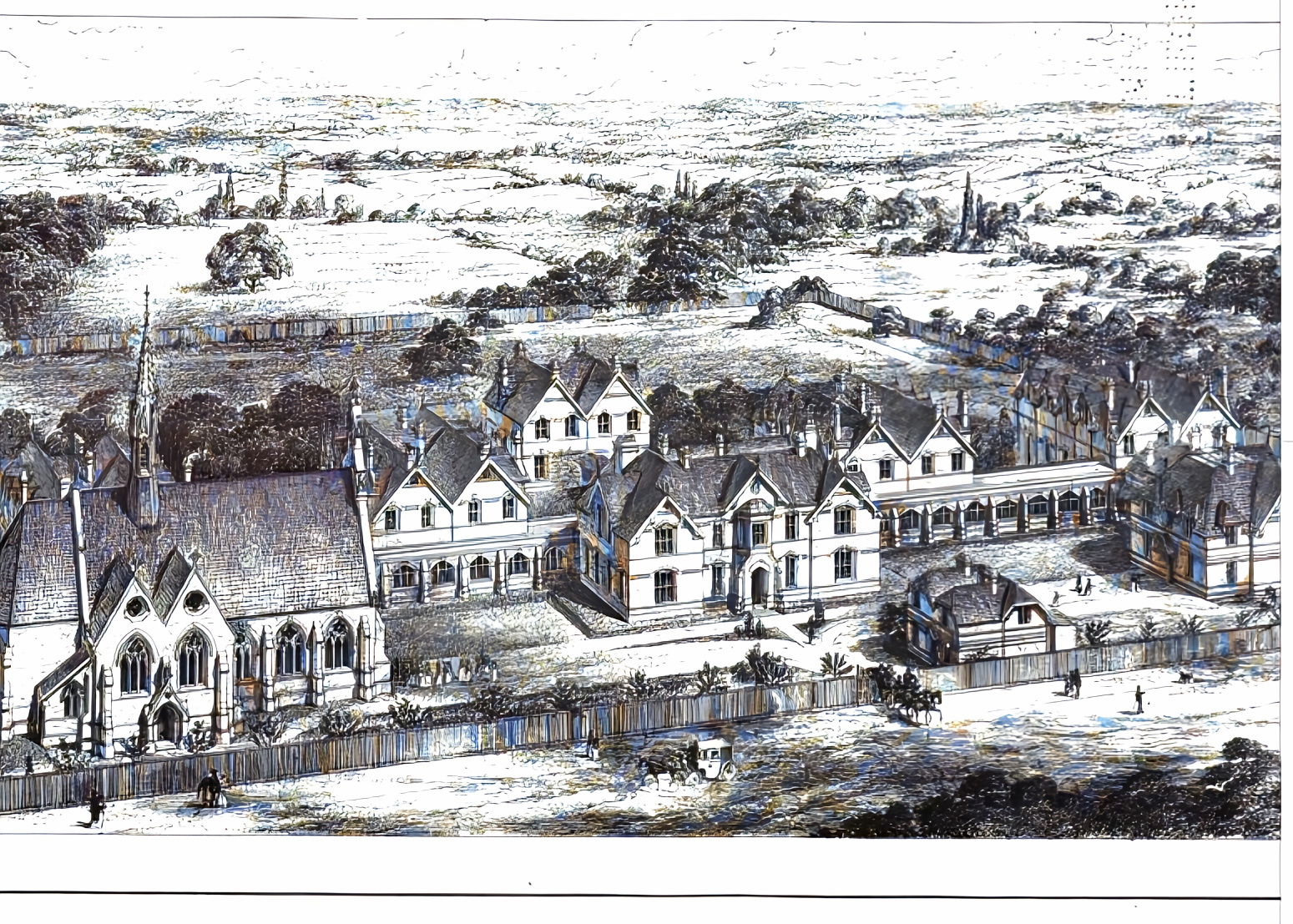
The former Magdalen Hospital in Streatham
The new building was designed to accommodate 140 women , " penitents" as they were known (with a central Administration department , an infirmary, chaplain-s house and chapel). Each block was designed to be a self contained home for fifteen inmates , with its own kitchen and laundry arrangements. Although this added to the costs by duplicating the investment in these, it is was felt to be a worthwhile . The individual blocks were then connected by a corridor , which communicated with the administration department and chapel. There was a large garden to the rear of the building..
“The building is erected with stock bricks faced with picked stocks, with Bath Stone stringing . The situation being exposed , the walls are built hollow, bonded together with Jennings patent bonding bricks. The floors are all constructed with wrought or rolled iron girders and ' Dennet arching' which is most convenient in its application and the flats are covered with Pilkington's patent asphalte roofing , which consists of two layers of asphalte with an intermediate layer of felt”
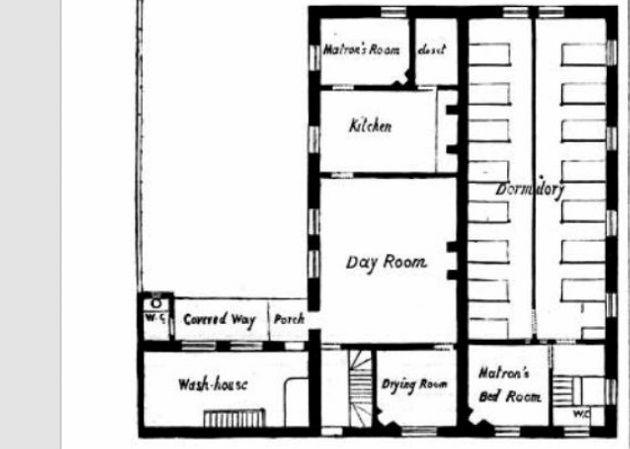
A floor plan of one of the self- contained blocks at Magdalen Hospital in Streatham,
The building works were done by Messrs John Perry & Co of Stratford , who won a competitive tender with a total cost of £228,000 including the foundations and earthworks. In 1889 , Currey's original buildings were enlarged , but by 1907 one ward had to close through financial restraints. In 1934 the Hospital became an approved school for female offenders . It was finally closed in 1966 and the buildings were demolished to maker way for the Magdalen Estate only the gate lodge survives,By 1929, over 15,000 women had passed through the home.
Lismore Memorial
The Duke of Devonshire also owned extensive lands at Lismore in Ireland, which had been acquired through marriage from the Earls of Burlington as with the estate in Chiswick. So when a memorial was needed for the recently deceased Archdeacon of Lismore, he called upon Currey.
In 1872 The Clonmel Chronicle reported
“ Memorial to the Late Archdeacon of Lismore
On Thursday last we were favoured with a view of the plans and designs for this interesting memorial as prepared by Henry Currey CE , architect 37, Norfolk/ street , Stand, London. By public subscription , in which all classes of the inhabitants and religious denominations have willingly joined, a sum of £370 has been raised towards the erection of a suitable monument to commemorate the many virtues of the a public drinking fountain, which apart from its useful character , will be a decidedly ornamental addition to the town of Lismore in the centre of which it is to be erected by the contractor . Mr. Alfred Barnard C.E. The fountain will stand fully thirty feet in height, and will spring from a limestone basis, some of the heavy blocks of which have already arrived. Over this basement storey rises a very handsome canopy of native white stone resting upon pillars of red marble, the entire being terminated by handsome iron work , light and grateful in design,. The works in connection with this memorial are now to be proceeded with vigorously , and Lismore ere long will be enabled to point with satisfaction to the completion of an undertaking in which they have taken so kind an interest, "
The monument is still there in the centre of Lismore and described on the Buildings of Ireland website as
“Freestanding single-bay two-stage Gothic Revival-style memorial fountain, erected 1872, on a square plan comprising limestone ashlar plinth with pointed-arch openings having moulded corbelled stoups, inscribed coping over, and trefoil-headed openings to second stage in gabled panels on cut-stone colonettes having foliate capitals, decorative tracery to gables, cut-limestone corner piers with chamfered corners, elongated polygonal finials over on Composite capitals, and polygonal spire to apex having moulded stringcourses, and decorative finial. Road fronted in an island site at junction of four roads.”
Spurgeon's Pastoral College ( now demolished)
In 1873 Currey designed a new gothic style building as a training college for Baptist Ministers at Newington Butts in South East London. Charles Haddon Spurgeon was an English Particular Baptist preacher in the Reformed Baptist tradition opposing the liberal and pragmatic theological tendencies in the Church of his day. Spurgeon was pastor of the congregation of the New Park Street Chapel (later the Metropolitan Tabernacle) in London for 38 years. While at the Metropolitan Tabernacle, he built an Alms house and the Stockwell Orphanage. He encouraged his congregation to engage actively with the poor of Victorian London. On 18 March 1861, the congregation moved permanently to the newly constructed purpose-built Metropolitan Tabernacle at Elephant and Castle, Southwark, seating 5,000 people with standing room for another 1,000. The Metropolitan Tabernacle was the largest church edifice of its day. Spurgeon continued to preach there several times per week until his death 31 years later. The school was founded in 1856 by Spurgeon as "Pastors' College" in London.When the tabernacle was built, the college classes were held in rooms underneath it, but as the numbers increased a separate building became necessary, and the college block was erected at the rear of the tabernacle on freehold land purchased from the Ecclesiastical Commissioners. It had once been the rectory garden, and Spurgeon declared that he intended to grow dissenters in it instead of cabbages. The foundation stone was laid by Spurgeon himself on October 14, 1873, and the college was opened by a series of special invitation meetings during September, 1874. The building and furnishing cost over £15,000, and in course of time funds were accumulated which might, if occasion required, be used to wind up the institution, and meanwhile could be lent out to help in the building of chapels. The premises also served admirably for part of the Sunday school. By 1892, the school had trained 863 students in 1923, it moved to its present building and was renamed in honour of its founder.
Building News of 18 September 1874 reported
“Newington Butts
A new Baptist College for the Students in connection with Mr Spurgeon's Metropolitan Tabernacle was opened last week. The building , which has been erected by Messrs Hill;, Higgs, and Hill , from the designs and the superintendence of Mr Henry Currey, architect , Norfolk Street, Strand has cost £14,000. Externally the building is of red brick , pointed. Much ingenuity has been shown by the architect in the planning , the site being in shape that of an acute/ angled triangle. On the ground- floor are the college common room, six classrooms, and curator’s room and on the first floor are the hall, library, lecture-room, four classrooms, &,. Seventy -eight students will be boarded and lodged on the establishment and accommodation is provided for 120 students attending g classes and lectures in the evening”
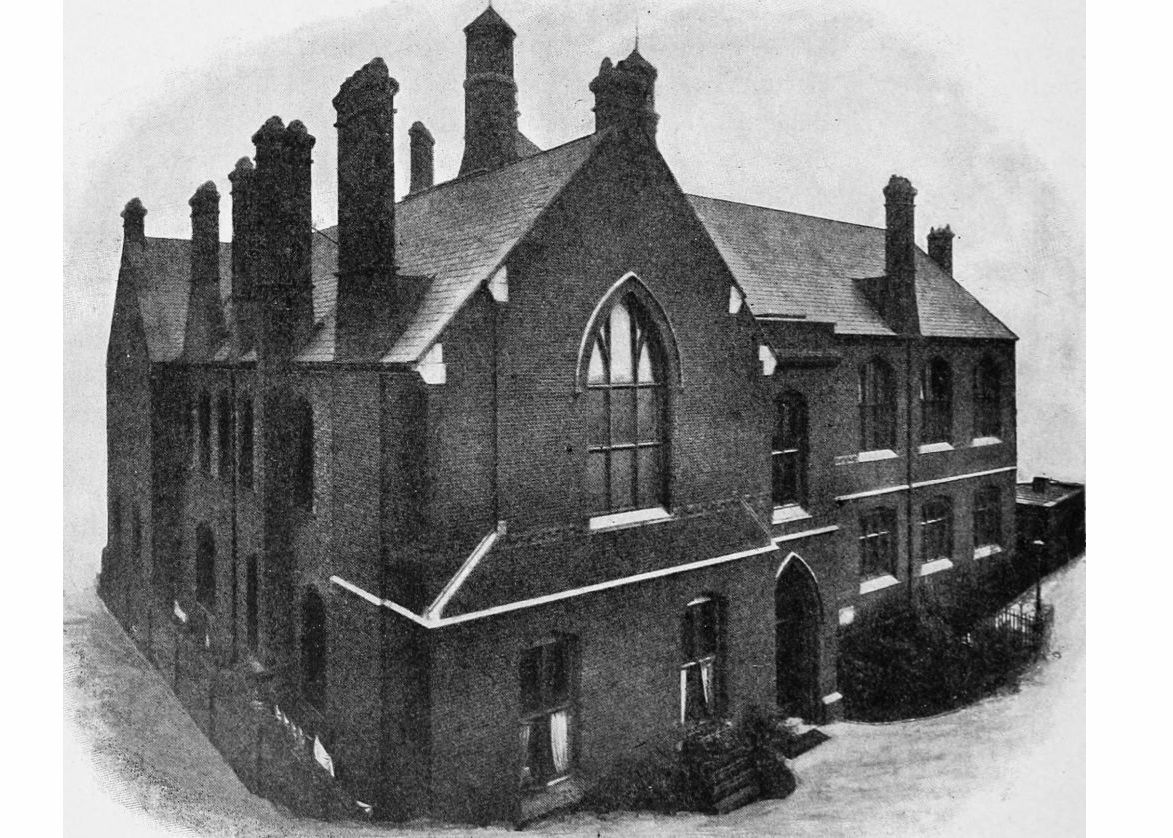
The design of Currey's Pastor's College at Newington Butts
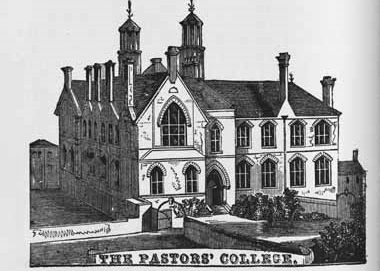
A contemporary drawing of the Pastor's College
As an interesting historical aside , the construction company Higgs and Hill survives into the 21st century. William Higgs established a building company in Bayswater and in 1866 moved to the Crown Works in South Lambeth Road and in 1874 amalgamated with Hill & Sons of Islington to become Hill, Higgs and Hill . In 1996, the company was acquired by the Dutch Group HBG,, which was itself acquired by another Dutch Group BAM.
Eastbourne
From the 1870s Currey was mainly active in Eastbourne . Until the 19th Century , Eastbourne remained an area of small rural settlements. Four villages occupied the site of the modern town: Bourne (or, to distinguish it from others of the same name, East Bourne) is now known as Old Town, and this surrounded the bourne (stream) which rises in the present Motcombe Park; Meads, where the Downs meet the coast; South Bourne (near the town hall); and the fishing settlement known simply as Sea Houses, which was situated to the east of the present pier. By the mid-19th century most of the area had fallen into the hands of two landowners: John Davies Gilbert and William Cavendish, Earl of Burlington. On 14 May 1849 the London,Brighton and South Coast Railway arrived and the town's growth accelerated. In 1858, Cavendish succeeded his cousin and became 7th Duke of Devonshire. In 1859, he recruited Currey as his architect and Currey laid out a plan for what was essentially an entire new town – a resort built "for gentlemen by gentlemen". The town grew rapidly from a population of less than 4,000 in 1851 to nearly 35,000 by 1891.

Statue of William Cavendish, 7th Duke of Devonshire. Eastbourne 2024
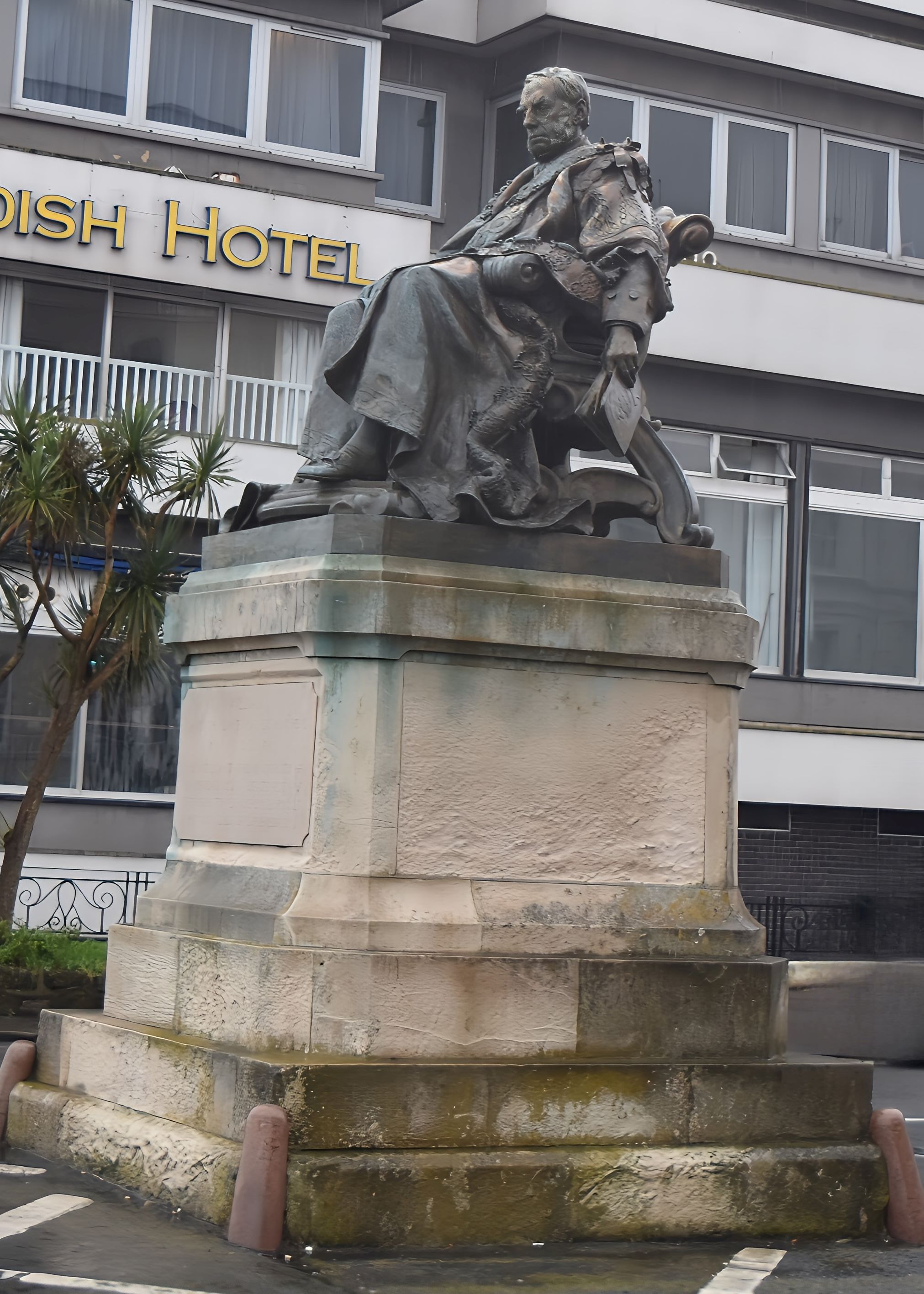
Statue of William Cavendish, 7th Duke of Devonshire. Eastbourne 2024
In 1881 , "The Builder" published a feature on Modern Eastbourne", which starts;
" There can be no doubt that the Duke of Devonshire, who owns the greater portion of Eastbourne,—estimated to cover an area (including the Parade) of nearly 6,000 acres,—has been the main cause of its remarkable development and expansion. An esplanade is, of course, regarded as an indispensable requirement at all seaside localities, and this feature Eastbourne already possesses on a scale which may at once be described as unique, whilst it is at present in course of extension, both in a south-west and in a north-east direction. It is estimated that in roadmaking, drainage, and the formation of the parade, the Duke has expended no less than £300,000., and in extending the parade still further westward, he is now expending a further sum of £50,000. This extension is from the point known as the Wish Tower to what may be termed the foot of Beachy Head, at Holywell, which now, with the village of Meads, forms a part of New Eastbourne. What is called the Marine Parade, in an easterly direction, is of the ordinary watering- place character, but the western section, named the Grand Parade, with which the Duke of Devonshire is specially identified as its constructor, is one of the most picturesque in the country."
Eastbourne College
Charles Hayman, an Eastbourne medical practitioner and member of the town's first council, together with other prominent local citizens, decided an independent school should be established and gained the support of the 7th Duke of Devonshire, who provided 12 acres of land for purchase at a modest price in the Lower Meads area, The Duke assigned Currey to design a new school building, and College House, now School House, was built in 1870. The school chapel was constructed that same year. In 1879, Currey was to design the school's Cavendish Library.

The original College House for Eastbourne College designed by Henry Currey
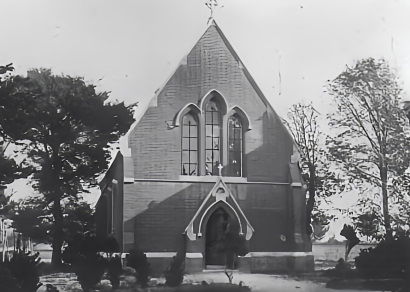
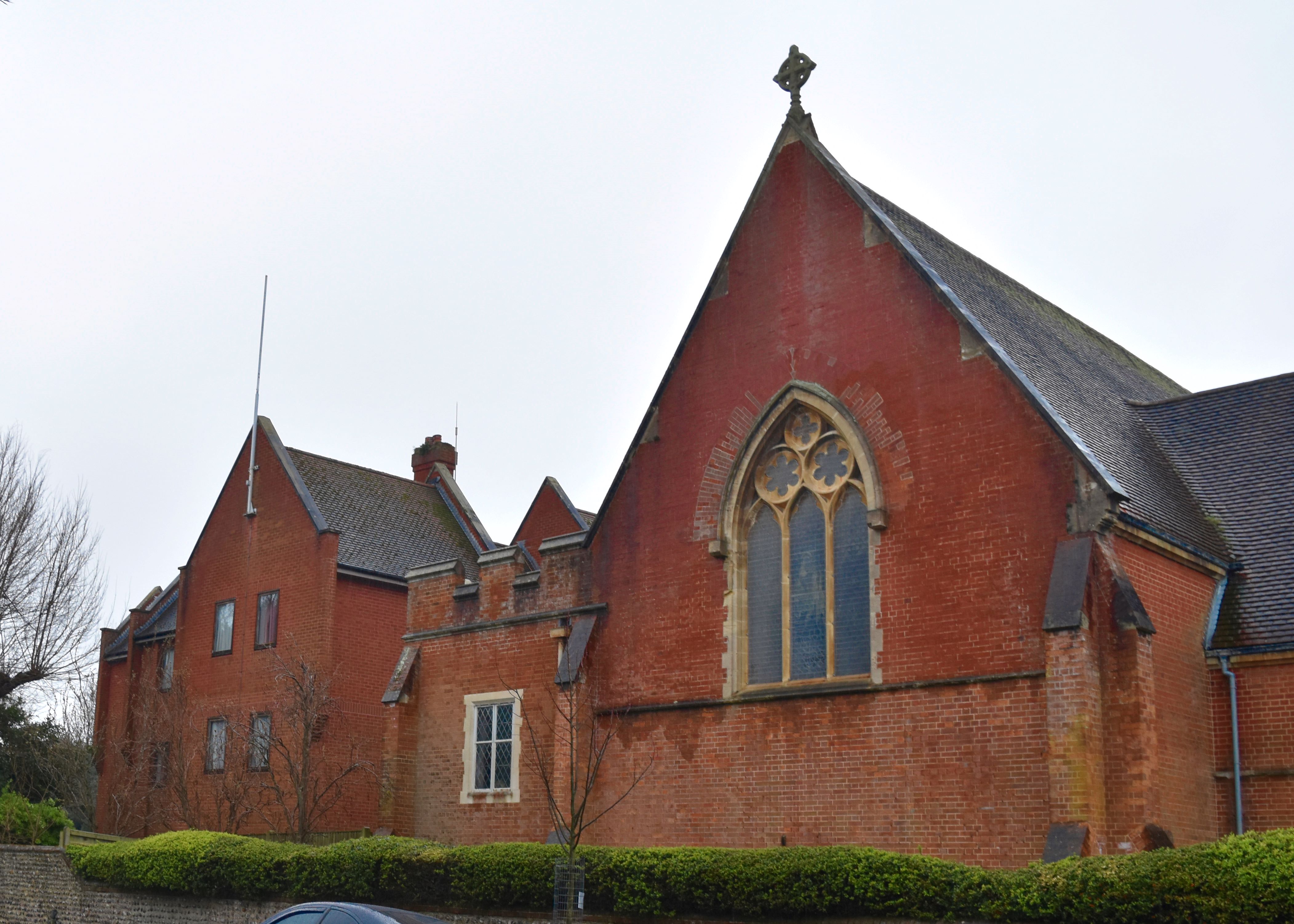
Eastbourne College in 2024
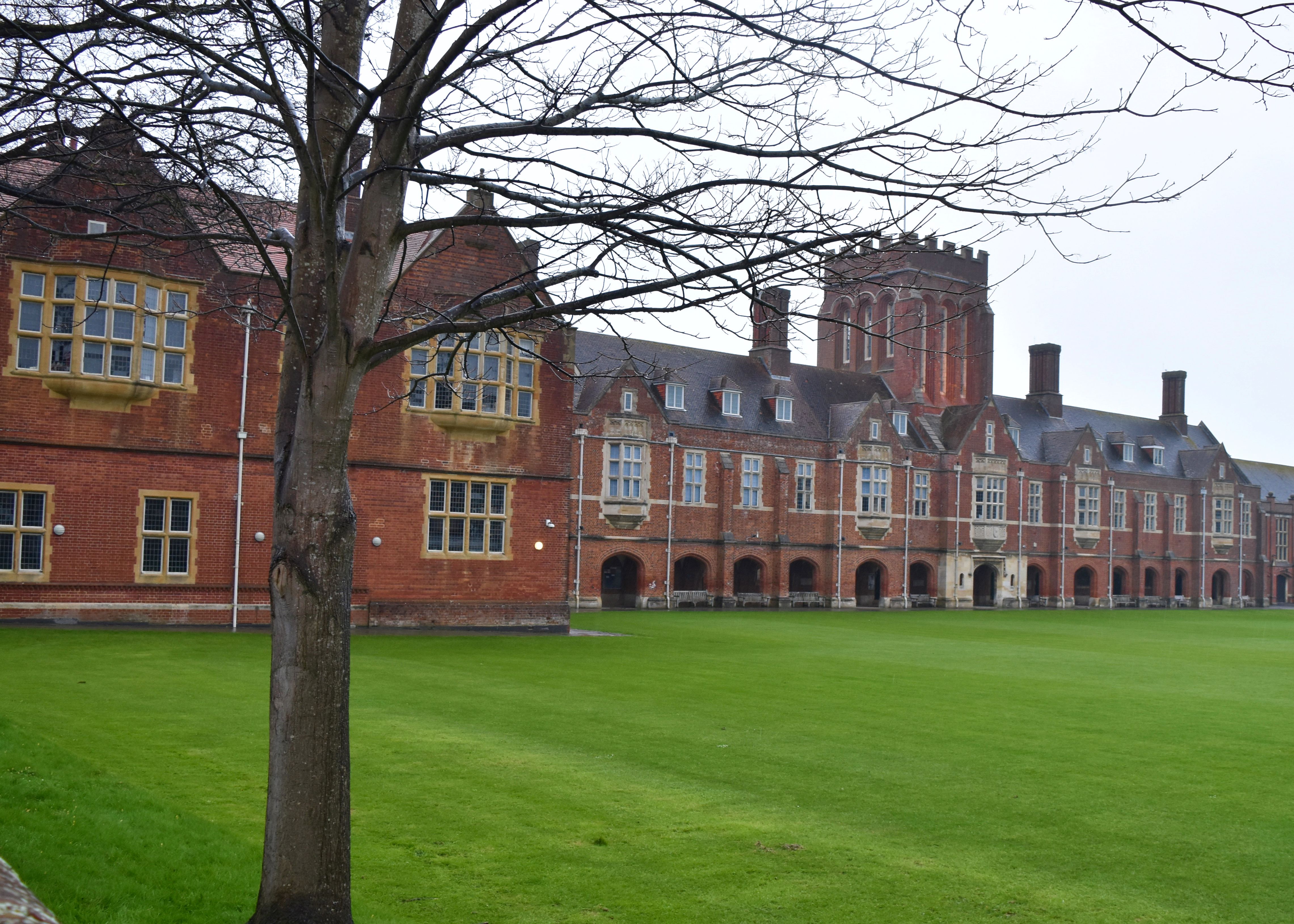
Eastbourne College in 2024
Devonshire Park Theatre
Between 1874 and 1875, Currey designed the Winter Garden and Pavilion in Devonshire Park, both of which are now Grade II listed buildings. Nearby is the Devonshire Park Theatre, in Italianate style, a building which was possibly influenced by his travels to Italy.
The newspaper ”The Stage” when reporting on the opening of the “ New Theatre at Eastbourne” , in June 1884 was very praiseworthy, saying that Henry Currey;
“ has not taxed his skill upon the external structure , but has devoted himself to making the internal as near perfection as possible. The only defect that struck us was the position of the pit, which is entirely under the balcony , and , despite apparently good ventilation, must be an unpleasantly warm location. The patronage of the upper ten is catered for as there about 200 orchestra stalls, but the balcony and amphitheatre are also well arranged, and a fine view of the stage obtainable. The prevailing colour is buff and golds , a chaste and cool ornamentation, suitable for a summer house . Messrs Maple have upholstered , carpeted and curtained throughout in good taste, and have provided a silk plush curtain , which has a very rich appearance, The act drop , painted by M. Callcott , representing Herstmonceux Castle was greatly admired, the subject being well known The lighting also is very effective; indeed from the entrance vestibule to the footlights nothing is left to be desired. “
The Theatre was later restored and altered by the notable Theatre architect Frank Matcham who also designed the Buxton
Opera House
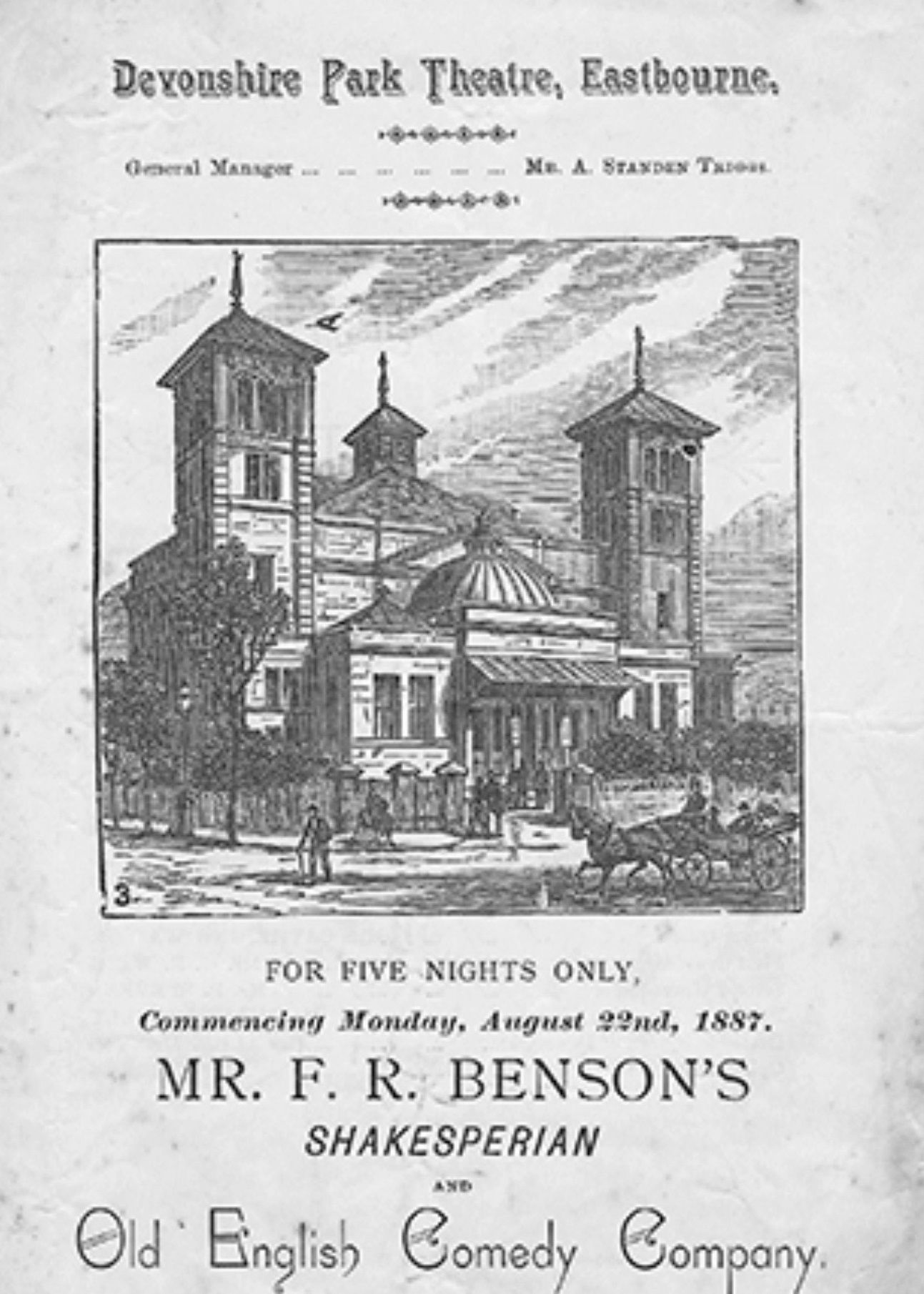
The Devonshire Park Theatre in Eastbourne from the 1880s
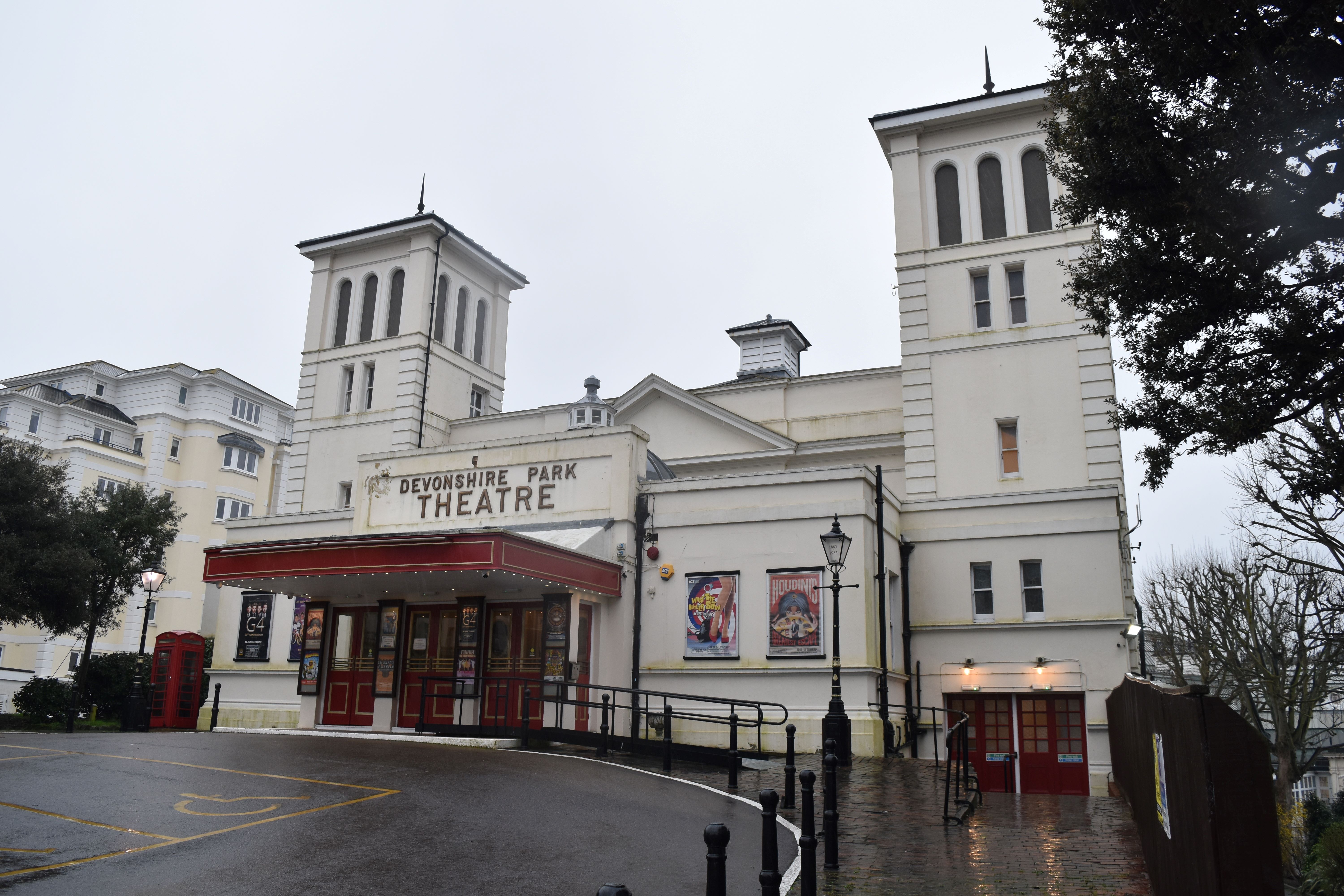
The Devonshire Park Theatre in 2024
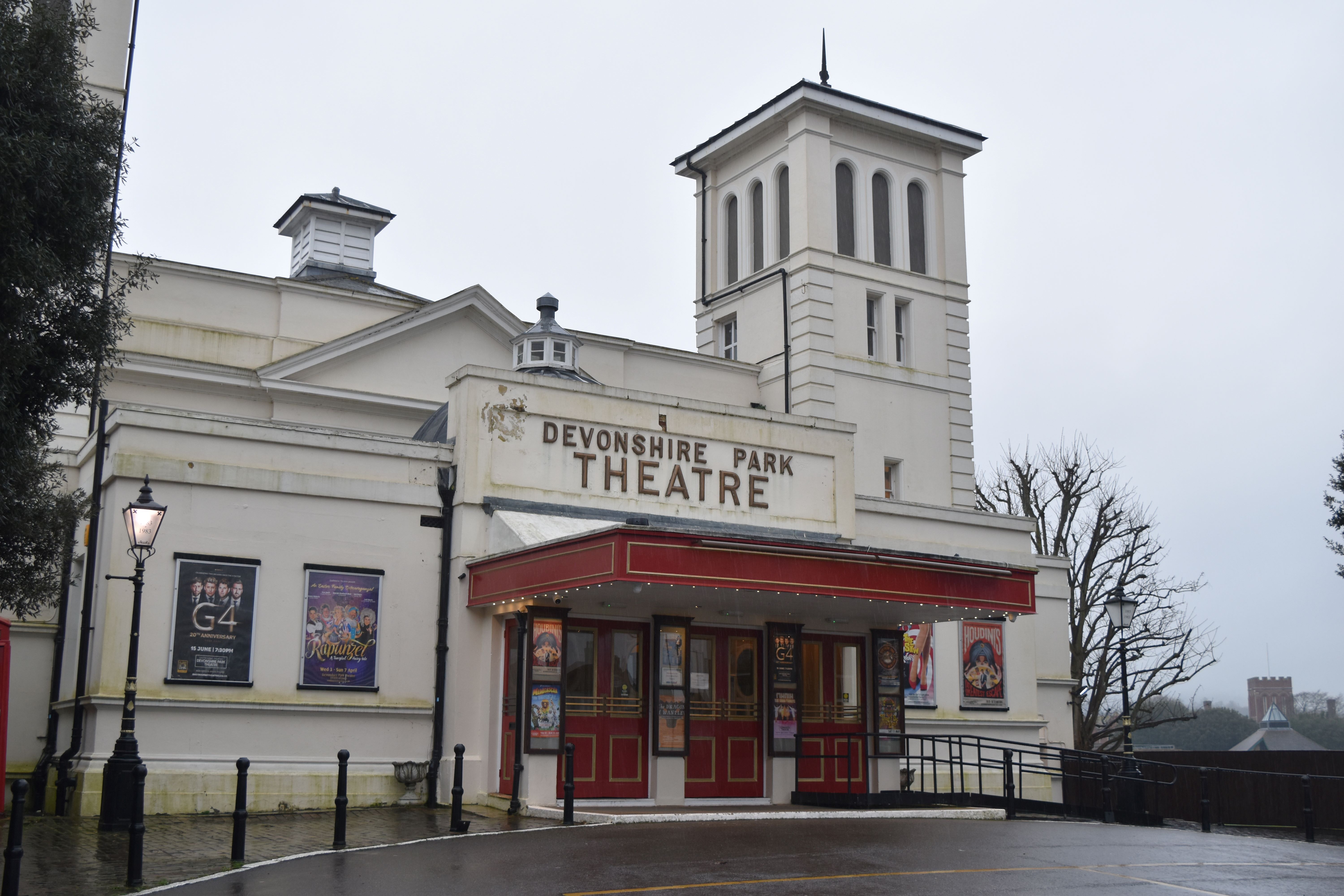
Another view of the Devonshire Park Theatre in 2024
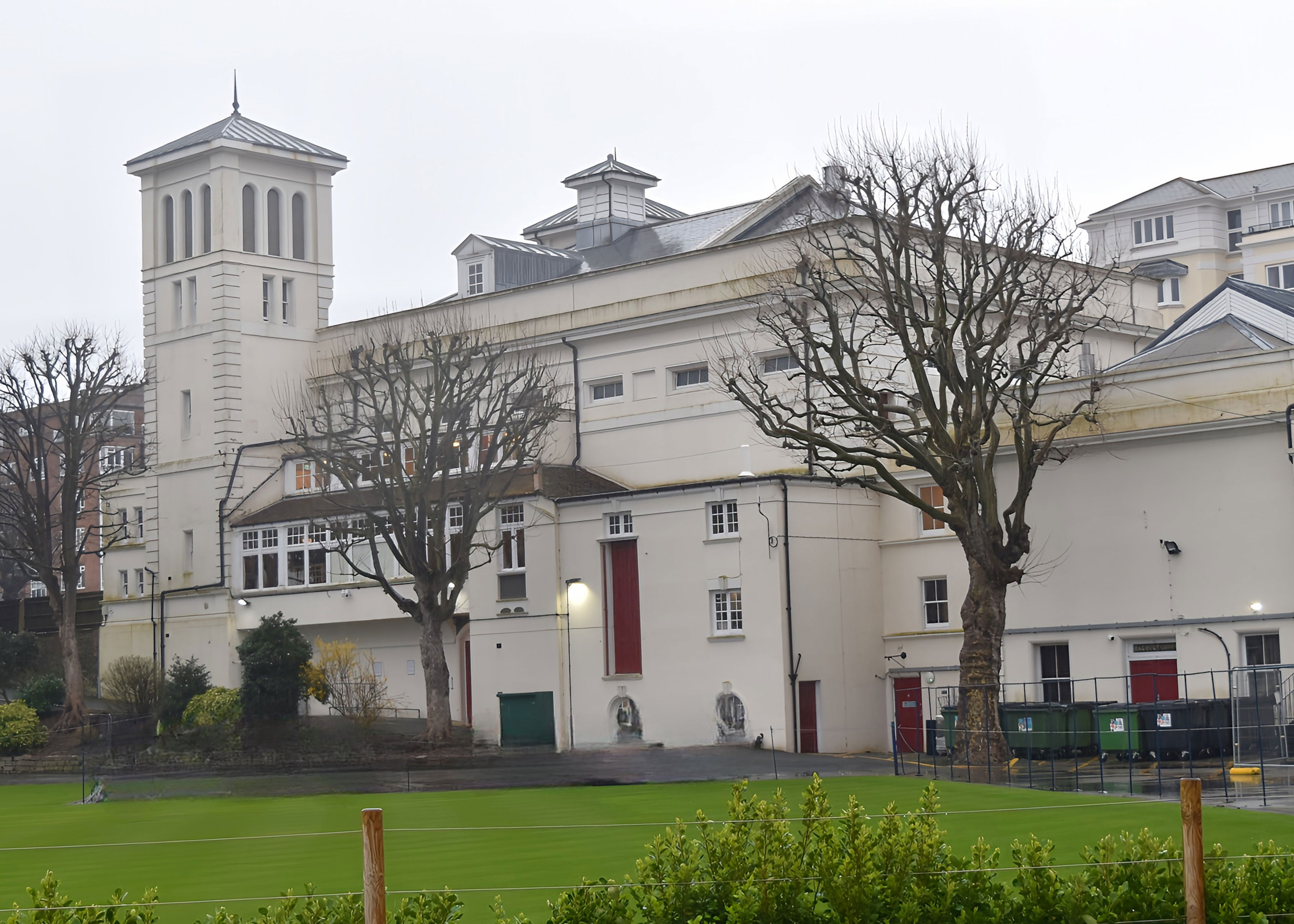
The Devonshire Park Theatre from the rear in 2024
The Winter Gardens
Next to the Devonshire Park Theatre is the Winter Gardens Entertainment Complex originally designed by Henry Currey. It is now much changed , but the core of Currey's original building remains. A contemporary account describes the construction;
"The works at this building have been lately commenced. Mr Henry Currey is the architect. The combined plan measures each way about 150 feet and the height from the floor-line to the summit of the central vane will be 85 feet. The building contains a large winter garden and a skating- rink 150 feet by 40 feet, the latter laid with an asphalte floor by Mr. Pilkington ; a refreshment saloon , four billiard-rooms, and a concert room 88 feet by 44 feet over the latter. These are each covered by circular arched roofs with hemispherical ends, the construction being the patent tubular principle introduced by Messrs. Fletcher & Lowndes. A late portion of the roof is glazed , and the remainder is of zinc from the Vieille Montagne Company. The principal supports are of iron. Some of the cast-iron columns are of unusual height. The ornamental cresting, ventilators, and vanes of the same material, were supplied by Messrs. McFarlane & Co. One side of the building faces the cricket field, and here are the usual pavilion, dressing-rooms, and other offices, and elsewhere are two commodious reading-rooms , near the main entrance, by variation of ground about 9 feet above the general floor level. The foundations are of Portland cement concrete, mixed in the proportions of 8 to 1; piers 7 feet deep, 3 feet by 3 feet, and 11 feet from centre to centre, with intervening arches made upon centres formed with the ground itself. Mr James Hayward of Croydon, is the contractor , the cost being about £12,000, and the building , it is expected , will be ready for the season of next year."
"
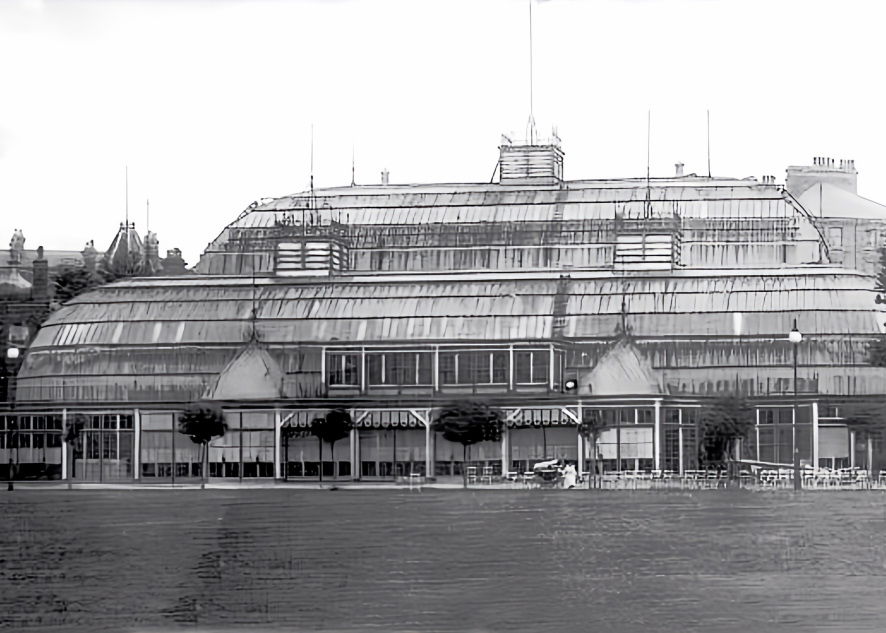
The Winter Gardens in Eastbourne in the 19th century
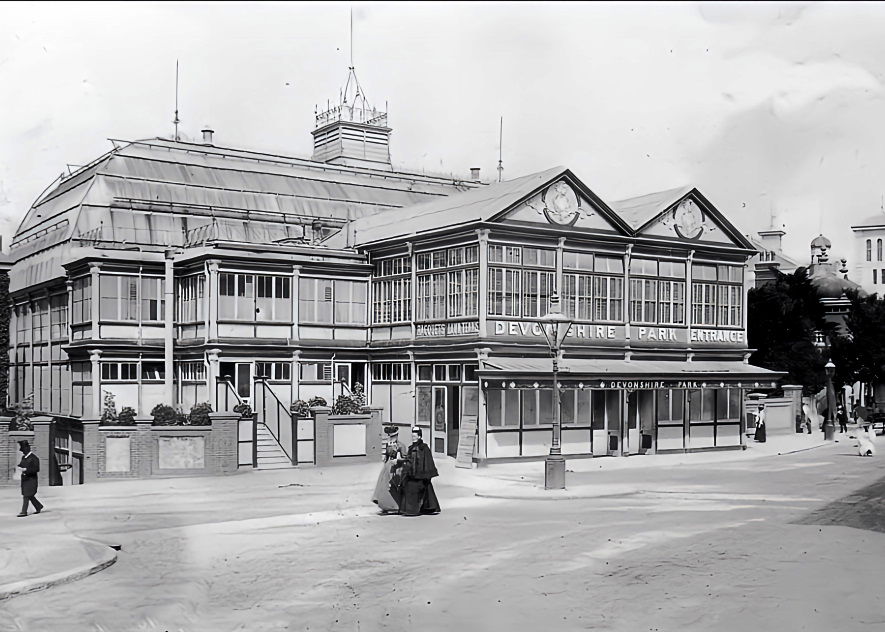
The entrance to the Winter Gardens in Eastbourne in the 19th century
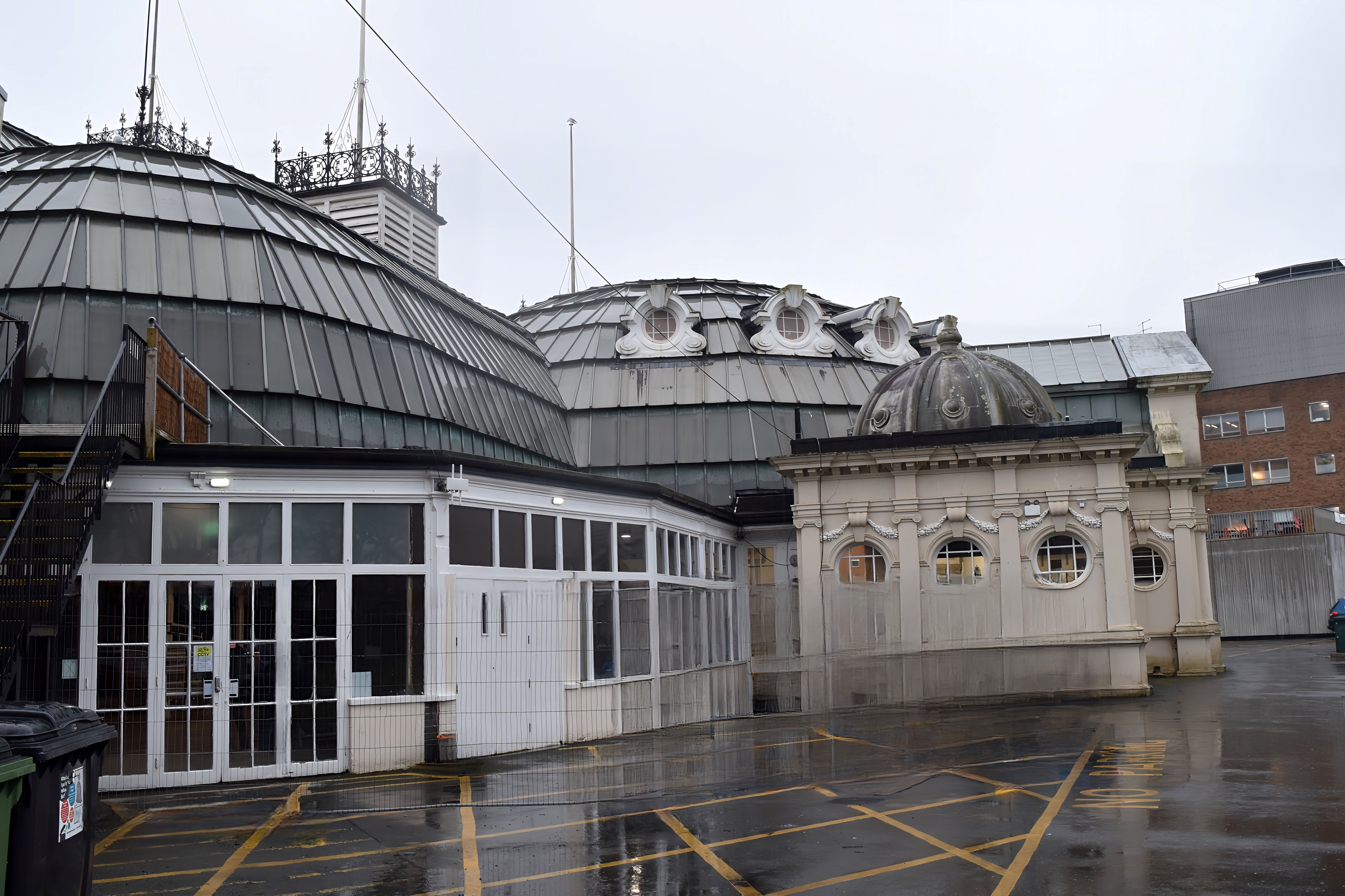
The Winter gardens in Eastbourne looking less impressive in 2024
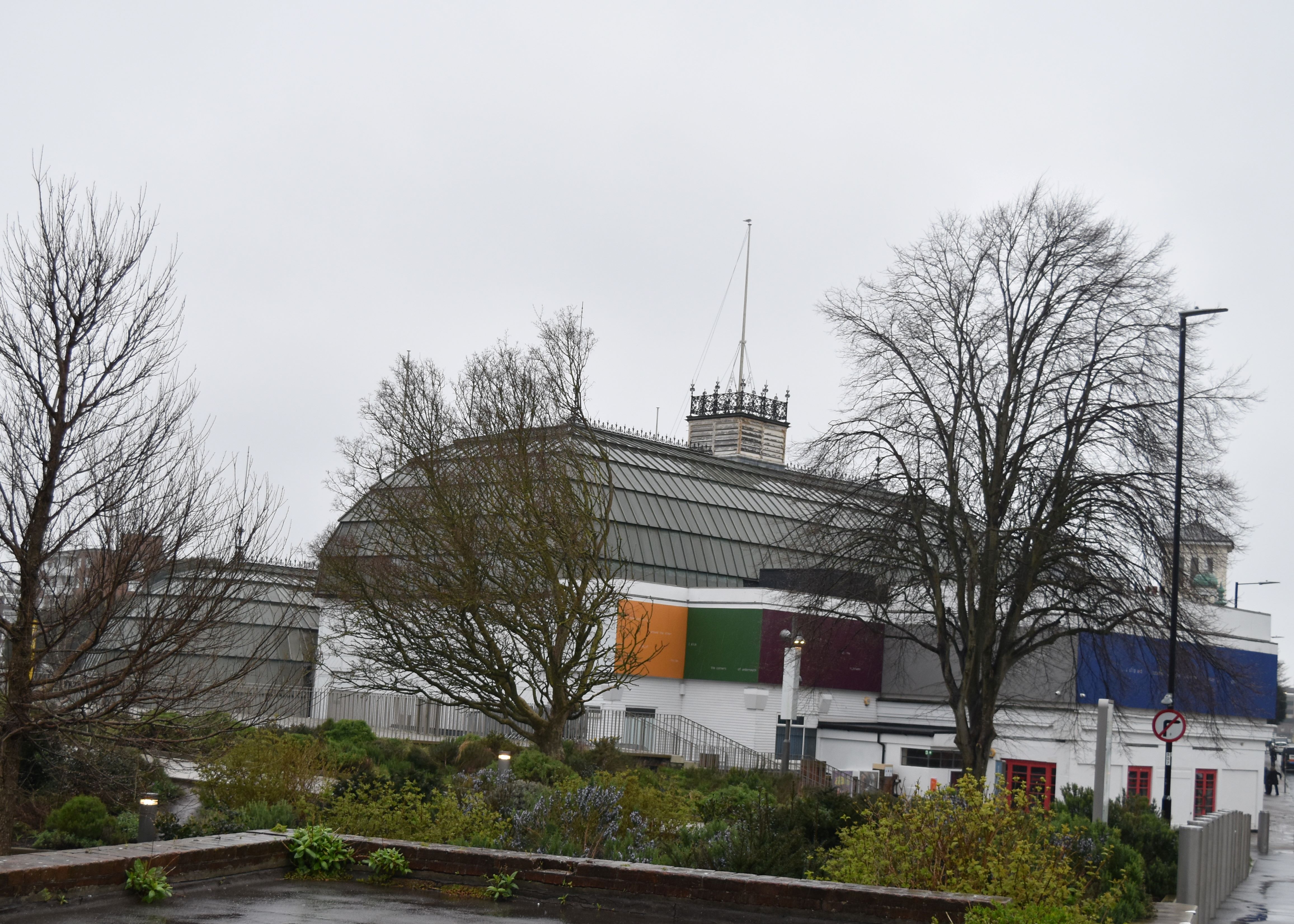
Another 2024 view of the Winter Gardens looking a little worse for wear
The Queen's Hotel, Eastbourne
With the Palace Hotel in Buxton and the Terminus hotel at London Bridge , Currey had proved his skill in designing hotels, The Queen's Hotel on Marine Parade was his largest single project in Eastbourne. The building took only 11 months to erect and opened for guests in June 1880. The hotel stands in a prominent position opposite the pier and enjoys easterly views to Hastings and to Beachy Head in the west. The hotel is substantially diminished from the original design , with many of the balconies removed, However one still make out the core of Currey's original design. The above mentioned article in "the Builder" describes the interior:
"The Queen’s, which is the most recently erected hotel in the town, is situated at the east end of the parade, a short distance westward of the great Redoubt, and has a range of frontages, containing six stories each. Including the ornamentally laid out grounds, which are partially devoted to lawn tennis, the hotel covers an area of more than an acre in extent. Internally it has accommodation for a very large number of visitors since the completion of the new wing a few months since, It has a spacious entrance-hall, 33 ft. square, from which, along a wide corridor, a number of noble apartments on the ground-floor are reached. These include the table d’hôtel room, 70ft. by 35 ft., in addition to a spacious bay, 24 ft. by 12 ft.; also a coffee-room, 47 ft. by 23 ft.; a drawing-room adjoining, 35 ft. by 17 ft. together with a reading and writing room, and a billiard-room. The first and second floors contains a large number of private sitting-rooms, and on the remaining floors there are ninety-six bedrooms. Mr. Henry Currey is the architect, and Messrs. Wallis & Wallis, of Eastbourne, are the builders. The cost of the hotel, exclusive of the furniture, which was supplied by Messrs. Maple, of Tottenham-court-road, was £40,000.
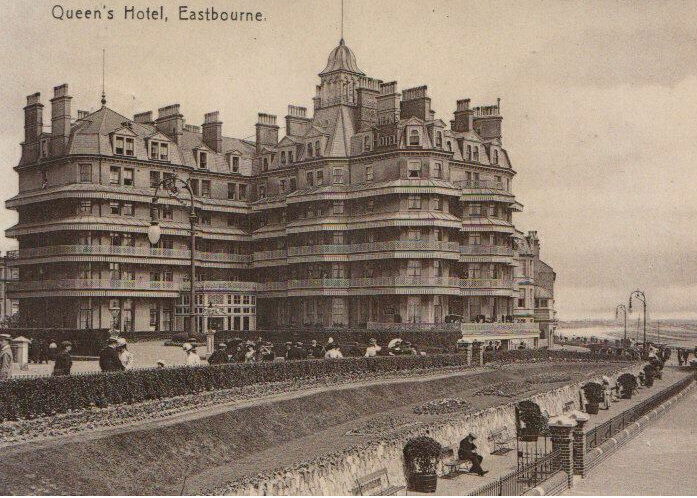
The Queen's Hotel in Eastbourne still with Currey's original balconies
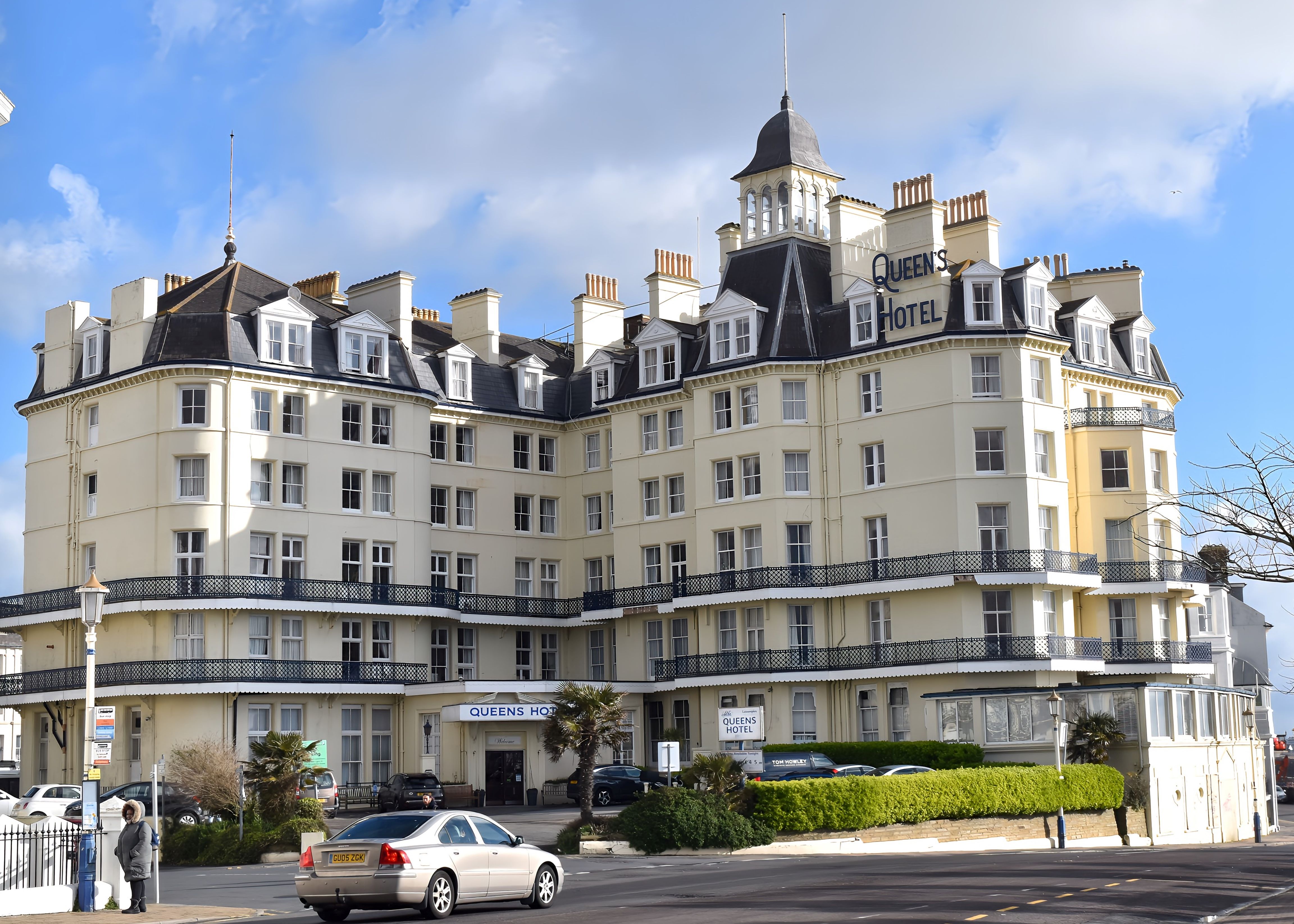
The Queen's Hotel in Eastbourne in 2024 now without the upper floor balconies
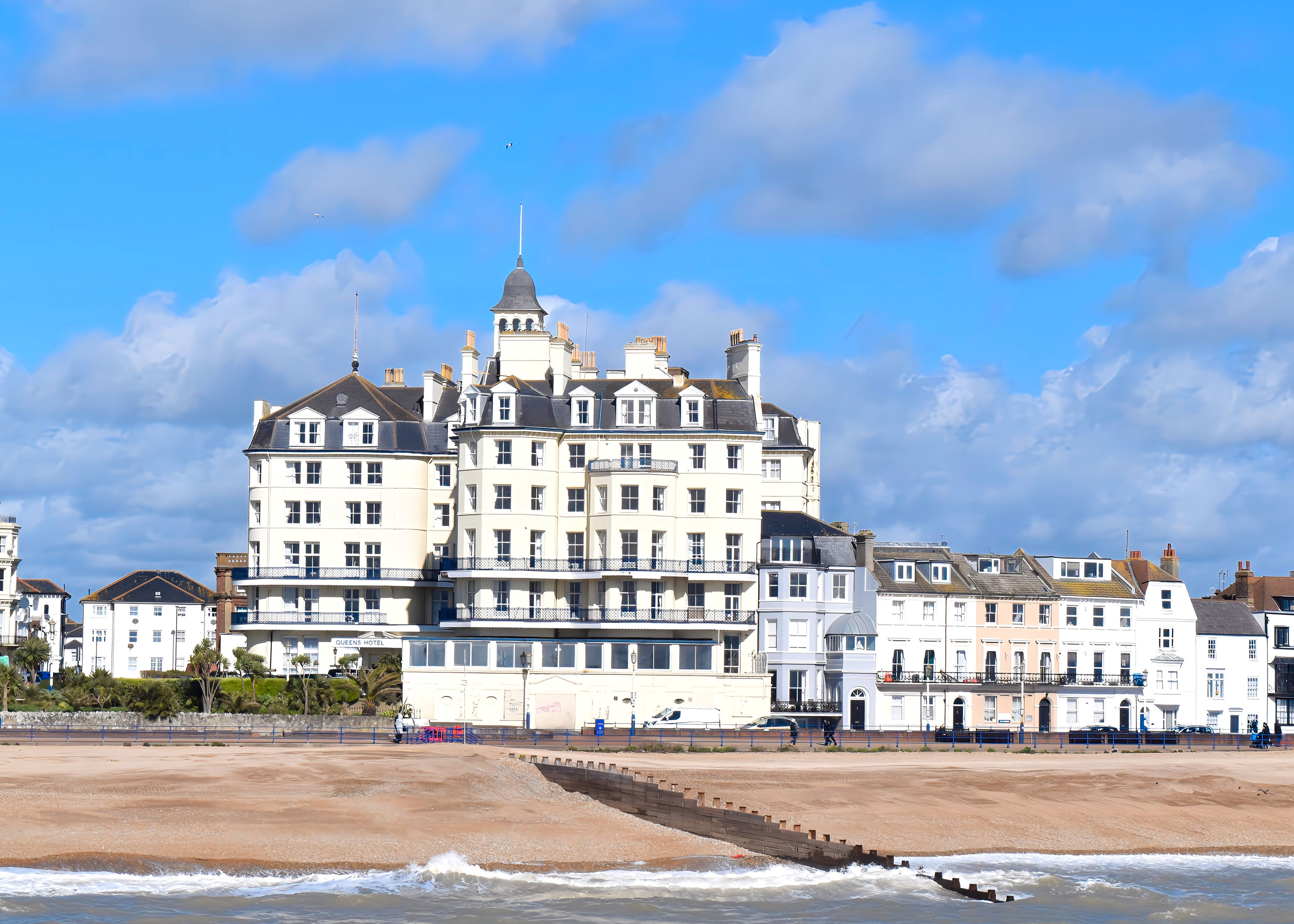
The Queen's Hotel, Eastbourne seen from the pier in 2024
Bedfordwell Pumping Station
Currey also designed some fairly utilitarian and functional buildings . Between 1881 and 1883, he designed the Bedfordwell Pumping Station for the Eastbourne Waterworks Company; the yellow- and red-brick Classical-style building was listed at Grade II in March 2014.[it is now in a fair state of decay and apparently not used for anything at present. Back to " The builder " again for a description
"The rapid increase of the town renders an extension of the existing works necessary, and those works are now in course of construction. They consist of the sinking of another well, together with the erection of new buildings and pumping machinery in connexion. These are situated not far from the existing works, but on the opposite side of the rail- way, and about a quarter of a mile from the Eastbourne Station. The new well is being sunk to a considerable depth through the chalk, until it arrives at the greensand, whence an abundant supply of pure and excellent water is said to be obtained. Over the well an engine and boiler-house are in course of erection, the foundation-:stone of which was formally laid about a fortnight ago by Miss Currey, daughter of the Duke of Devonshire’s solicitor. The engine-house has a main frontage of 70 ft. in length and 65 feet in height, with an ornamental chimney-shaft carried to a height of 150 ft. There is also a further frontage of 70 ft., this portion of the buildings consisting of a low block, containing the boiler-house. The buildings are faced with stock bricks, haying stone and red brick dressings and string courses. The cost of the works, including the engines and machinery, will be £15,000. The architect is Mr. Henry Currey, of Norfolk-Street, Strand."
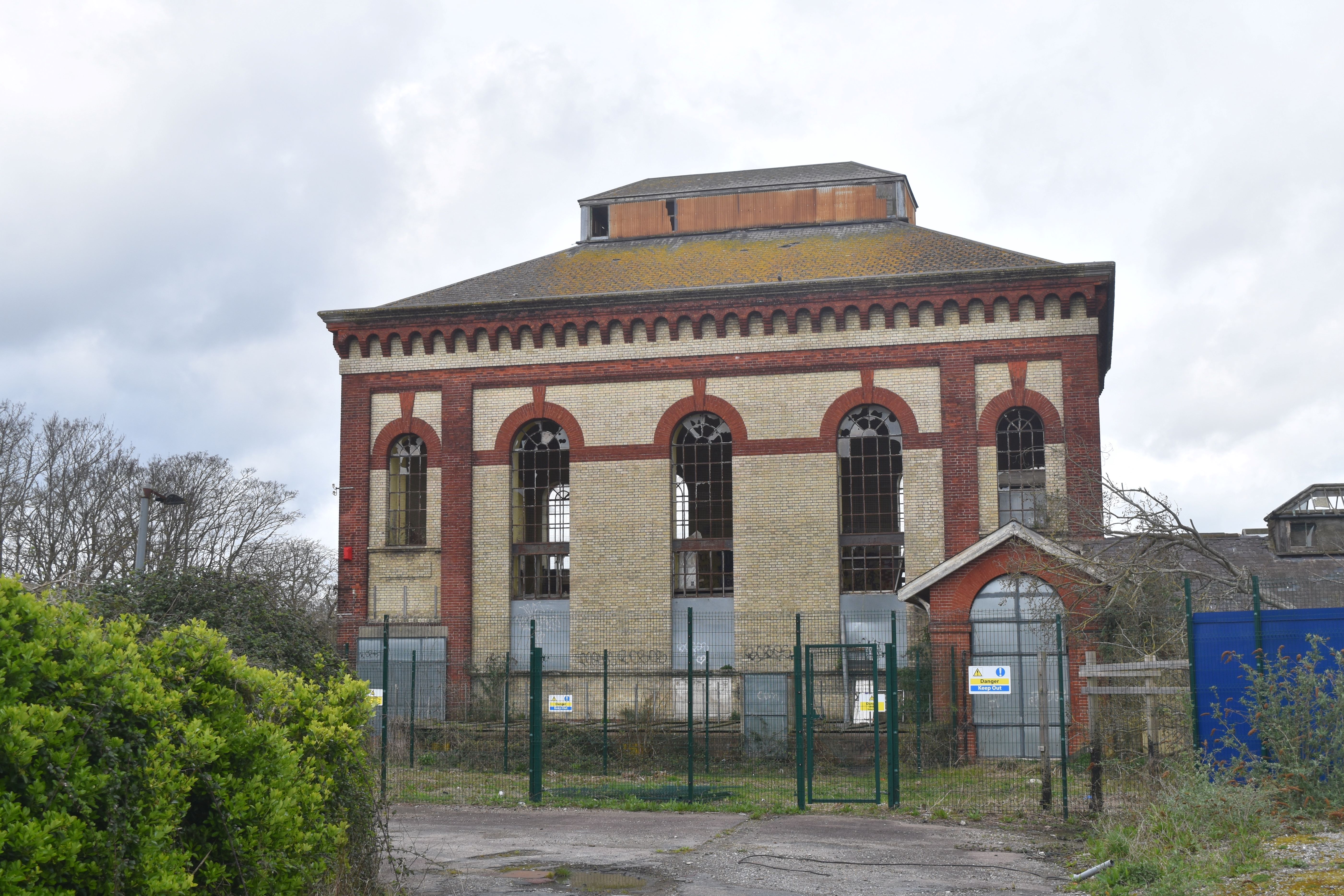
Currey's Bedfordwell Pumping Station in Eastbourne in 2024
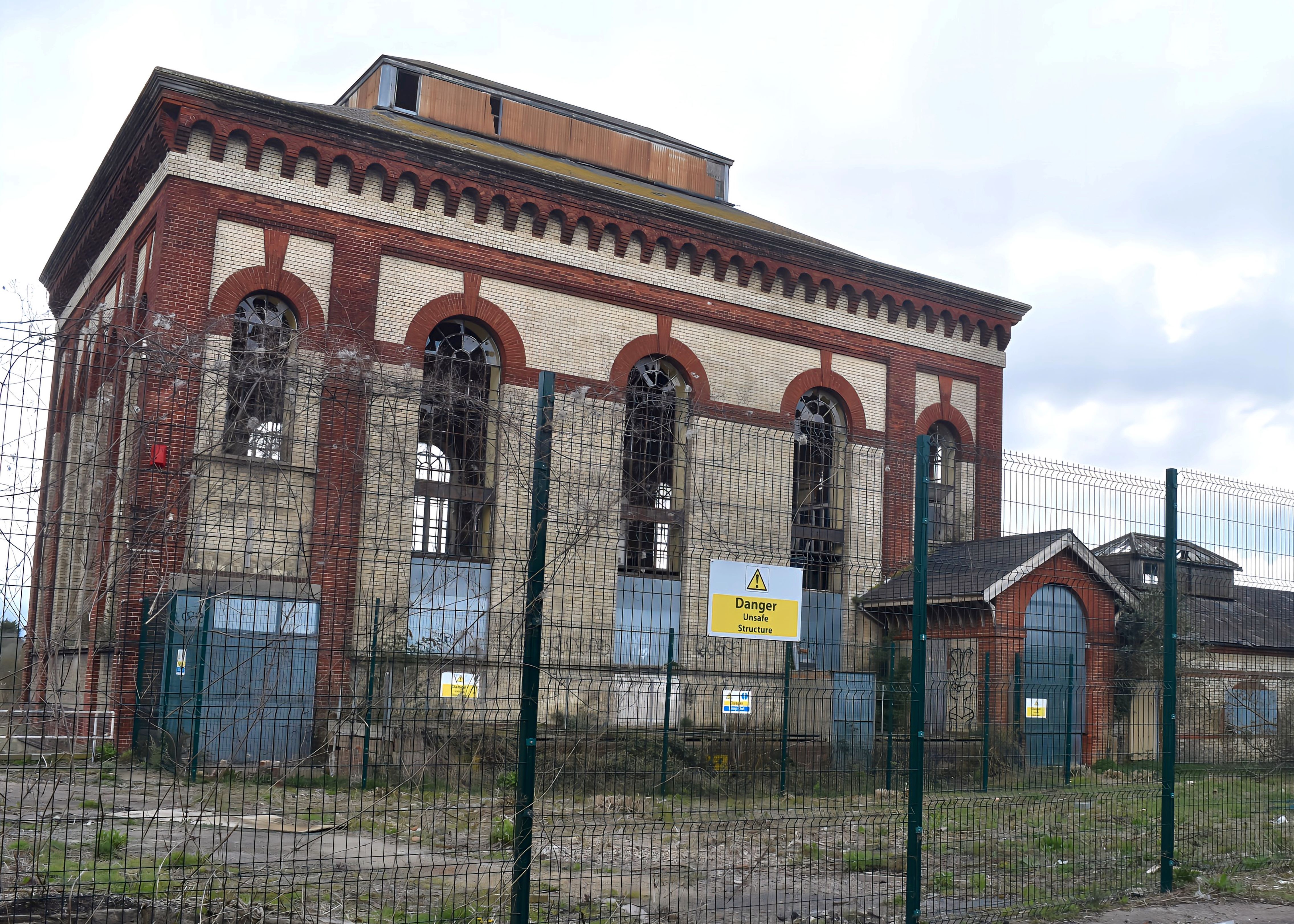
The Bedfordwell Pumping station in 2024 looking a little the worse for wear
St Peter's Church ( demolished)
Probably Currey’s final building in Eastbourne , was his Kentish ragstone and Bath Stone St Peter's Church, in the 'Lower Meads' area of the town. This was completed in 1895 in Early English Gothic Revival style . The Church could accommodate 800 worshippers. It was, however, made redundant and demolished in 1971. The land was donated by the Duke of Devonshire , who also gave £5,000 towards the building costs .
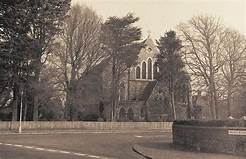
St Peter's Church , Eastbourne- a late Henry Currey design
Chiswick
By the middle of the 19th century the Duke of Devonshire controlled over 655 acres centred on Chiswick House – more than half of Chiswick Parish. The Chiswick House originally belonged to the Earls of Burlington and when the 3rd Earl died in 1753 without sons the property passed to his daughter who had by then married into the family of the Dukes of Devonshire with whom it was to remain until the 1920s. The Devonshire’s added much more property over the next century including the Grove House Estate, which was acquired by 6th Duke of Devonshire in about 1840. It covered about 84 acres of land of which 67 were in an enclosed park bordered by the Thames where Hartington Road runs today. The Duke began to lay out a new residential estate on its grounds between the new railway line and the Thames, to be called the Grove Park Estate. Currey also became involved in projects in Chiswick.
St Paul’s Church – Grove Park
The building of the railways including Chiswick railway station in 1849 spurred development. growth was slow but steady, with residential development accompanied by small-scale industry such as soap making. The new Grove Park estate needed a church in order to become its own parish, and so the 7th Duke provided the land on which St Paul’s is built, and contributed largely to the cost of building the new church. It was also funded by the Prince of Wales (later Edward VII), Baroness Rothschild and various affluent members of the neighbourhood. The West London Observer reported in 1872 that: “The new parish of St Paul’s which includes the whole of Strand on the Green, will be bounded on the North by the London and South Western Railway, extending from Kew Bridge to Barnes Railway southwards, and on the South by the line of the river Thames and as it has now in or near its centre an effective church and an able and earnest Pastor, we trust much good will result to the inhabitants of what we may now call the new Parish of St Paul’s.”. To design the Church , the Duke turned to Currey , who designed the neo-Gothic St Paul's Church . It is made of irregular blocks of stone and has an apse at its eastern end; there is no tower or tall spire. It has instead a fleche (a small spire) atop a mock belfry at the western end.
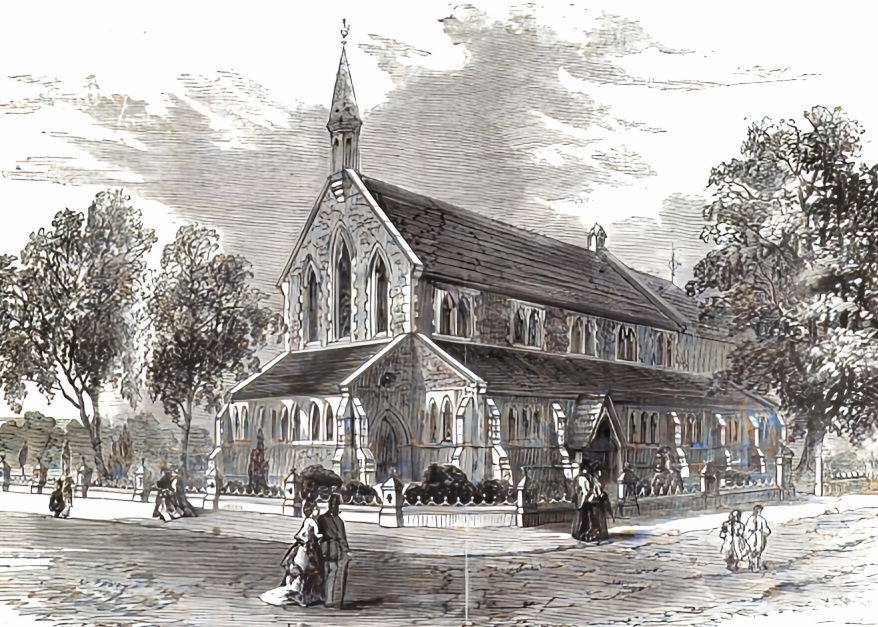
St Paul's Church, Grove Park
The Pump Room, Buxton
Toward the end of his career Currey returned to Buxton, where in 1894 he designed the new Pump Room (at the foot of The Slopes), which was opened by the 8th Duke of Devonshire in front of a vast crowd. The Builder reported on the opening in June 1894.
“Pump Room, Buxton. On the 13th inst. the Duke of Devonshire presented to the town of Buxton a new pump-room, which faces the Crescent. The new structure comprises a room 50 ft. by 25 ft. The apparatus consists of gas-engine and pump, fitted at the rear for raising the water to the drinking counter. The counter, which is 25 ft. in length, and made of polished pitch pine, is placed immediately in front of the entrance doors, and it is surmounted by a veined Italian marble top. The architecture, says Ihe Derbyshire Advertiser, has been carried out with a view to harmonising with the Crescent. On the western side is an open terrace in which visitors to the room may lounge ; both ends are terminated by a domed pavilion, and stone from the quarries at Nithen End is used. In the room all the woodwork is of pitch pine. Two rooms are provided for attendants. The floor of the room is of mosaic, the work of Italian artists, and the ceiling, which is divided into bays, is panelled and moulded. The outside pump, or St. .Ann's Well, is being moved to the west end of the new pump-room. The new pump will be on an asphalted pavement, and it has been designed by Messrs. W. H. Bailey & Co Limited, engineers, of Salford. The work in connexion with the new pump-room has been carried out by the following Mr. James Salt, Buxton, contractor for the general works ; Mr. S. Elliot, Newbury, joinery work : Messrs, de Grelle Houdret & Co. , London, mosaic pavement ; Messrs. Tangye, Birmingham and London, gas engine and pumps. The architect was Mr. Henry Currey. of the Strand, London, under whose superintendence the building “
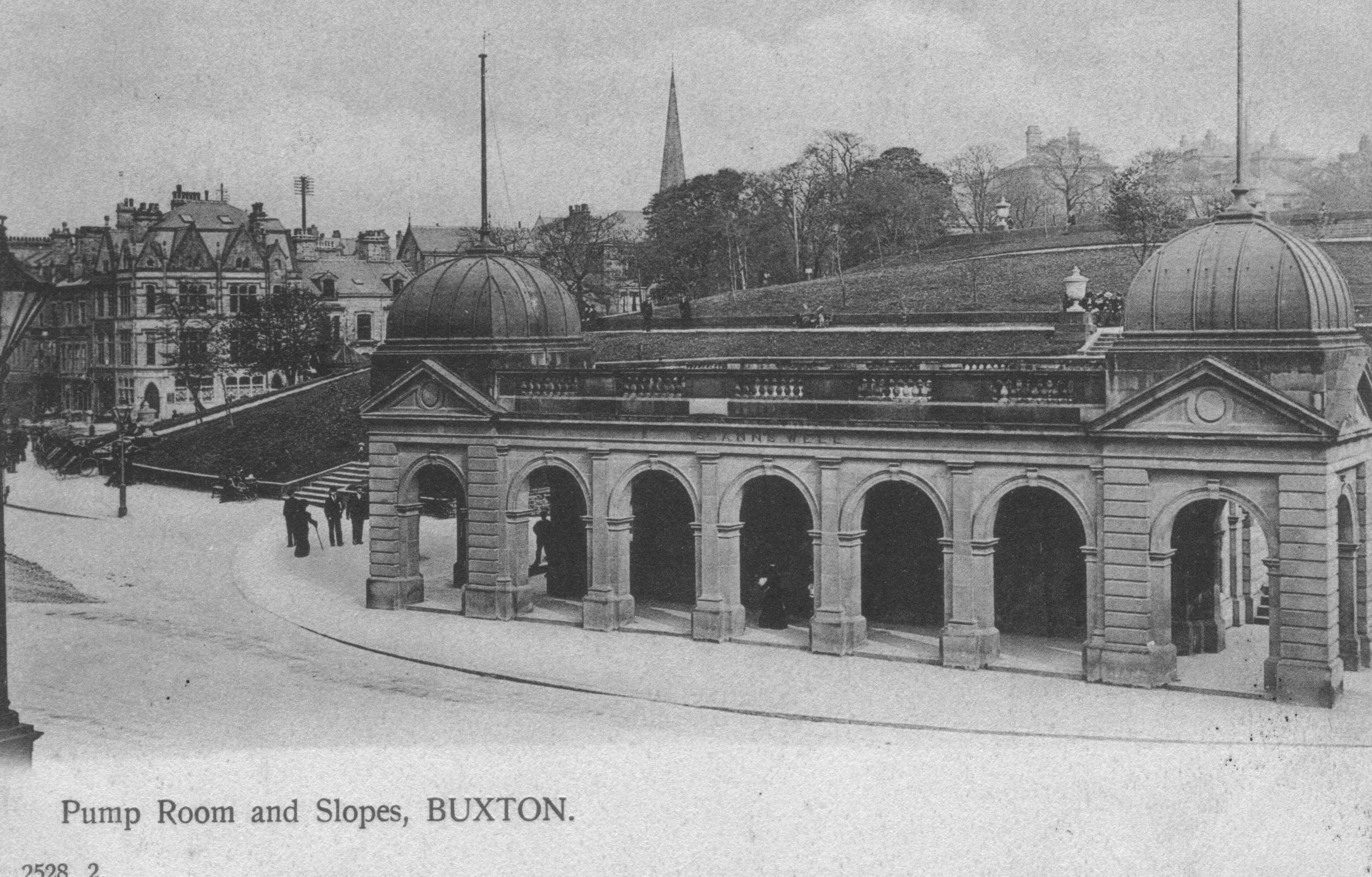
Currey's original design for the pump Room with open colonnades
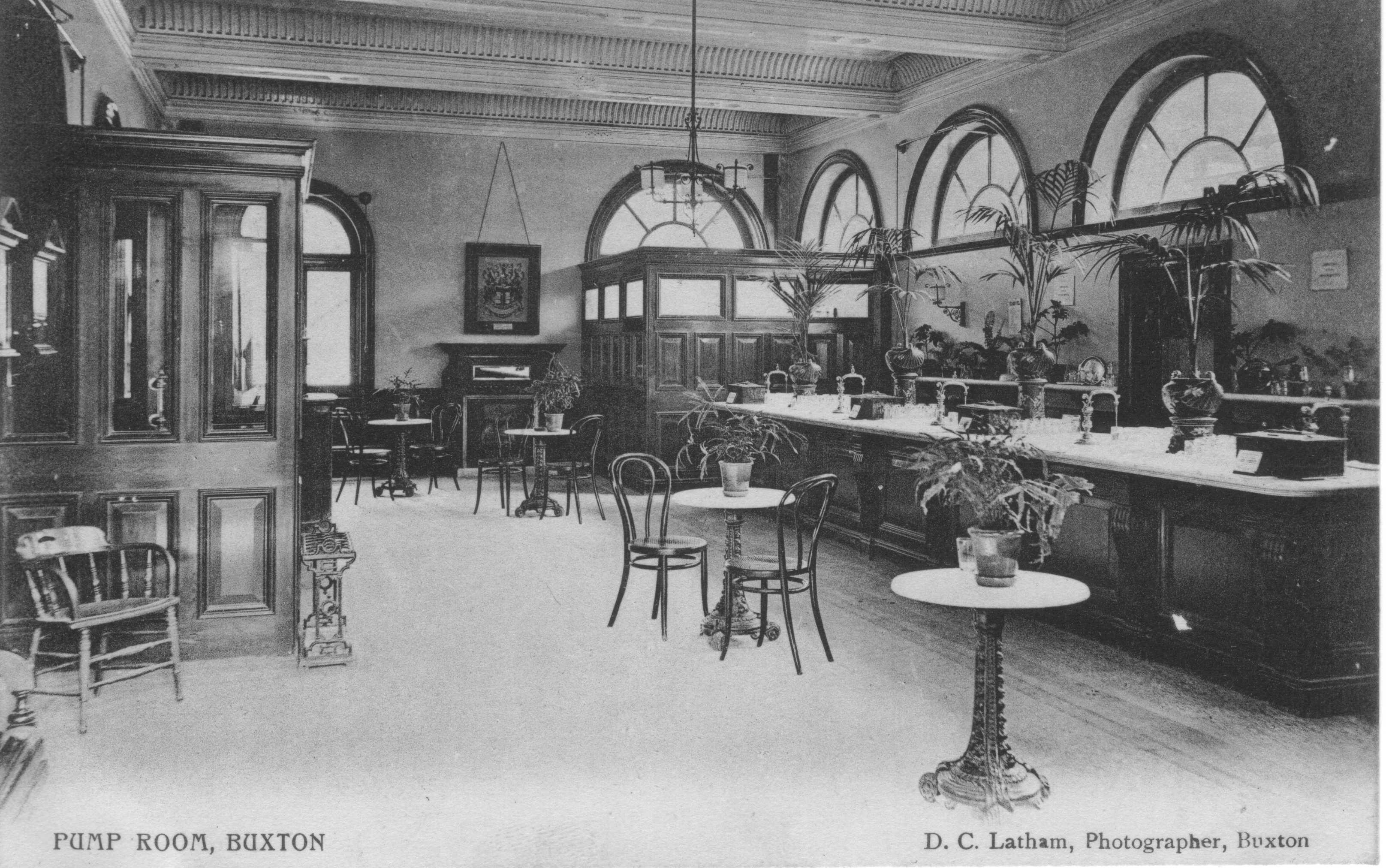
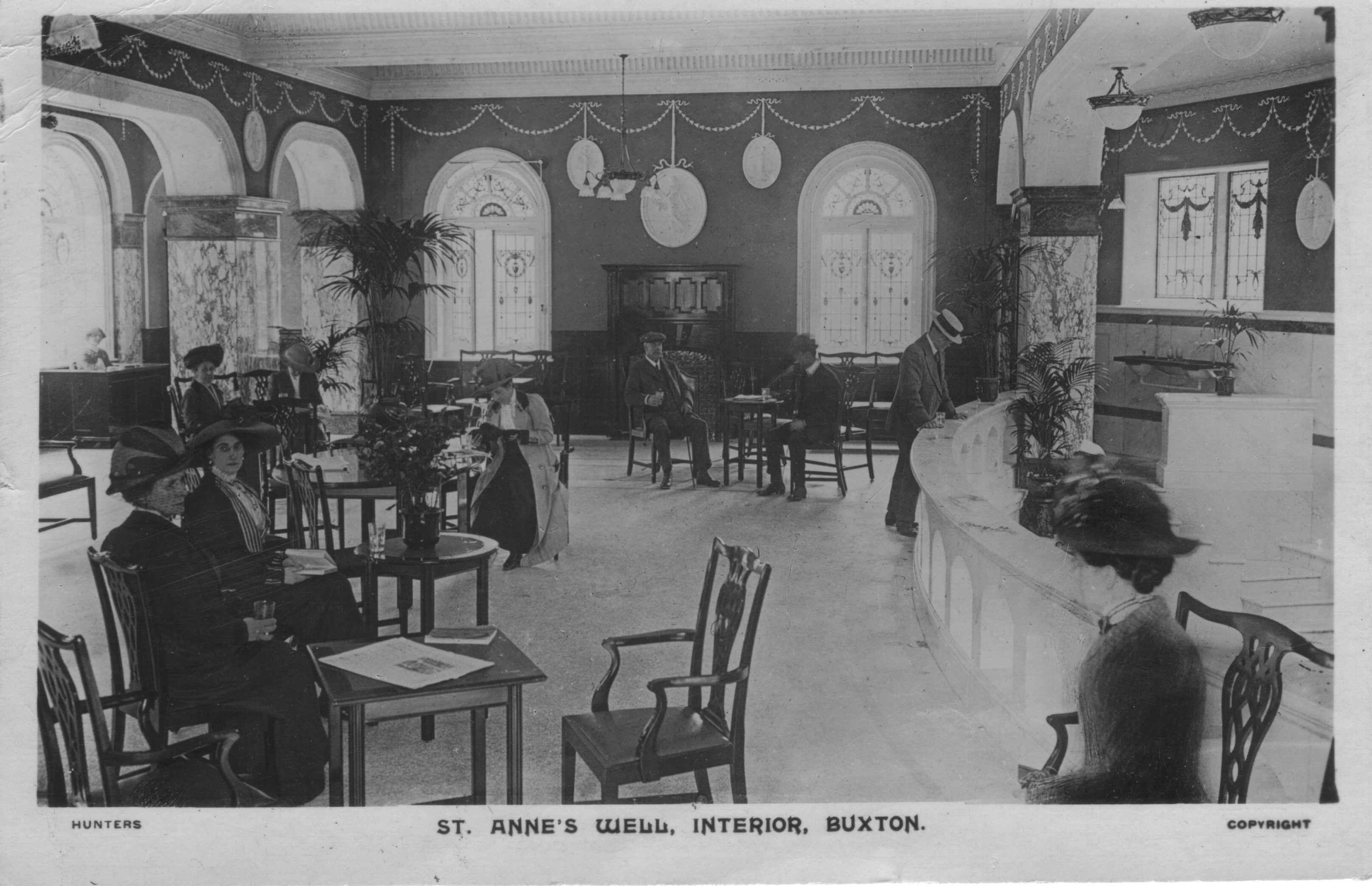
Interior scenes from the Pump room in Buxton
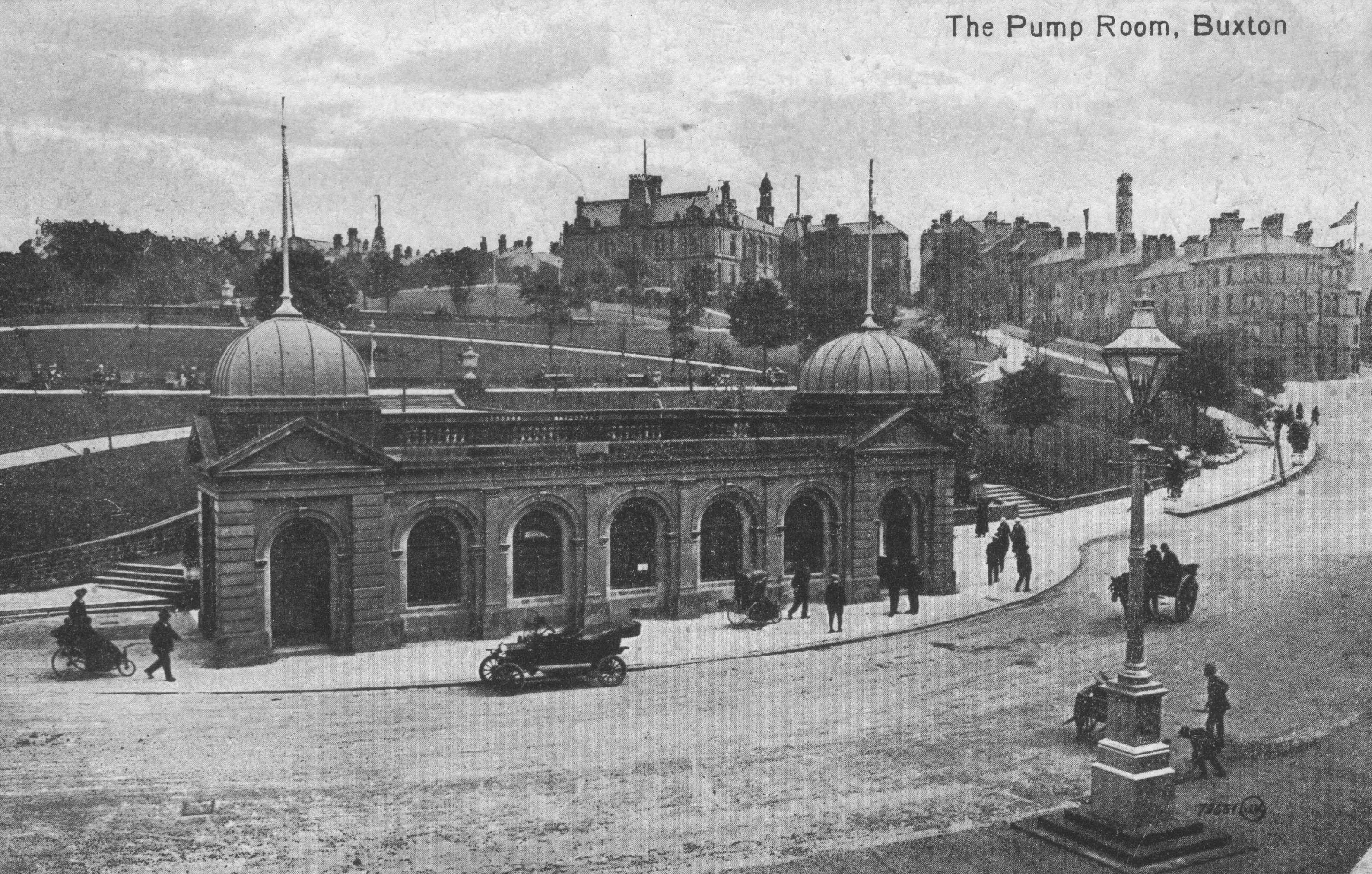
The Pump Room after restoration after the colonnades have been filled in
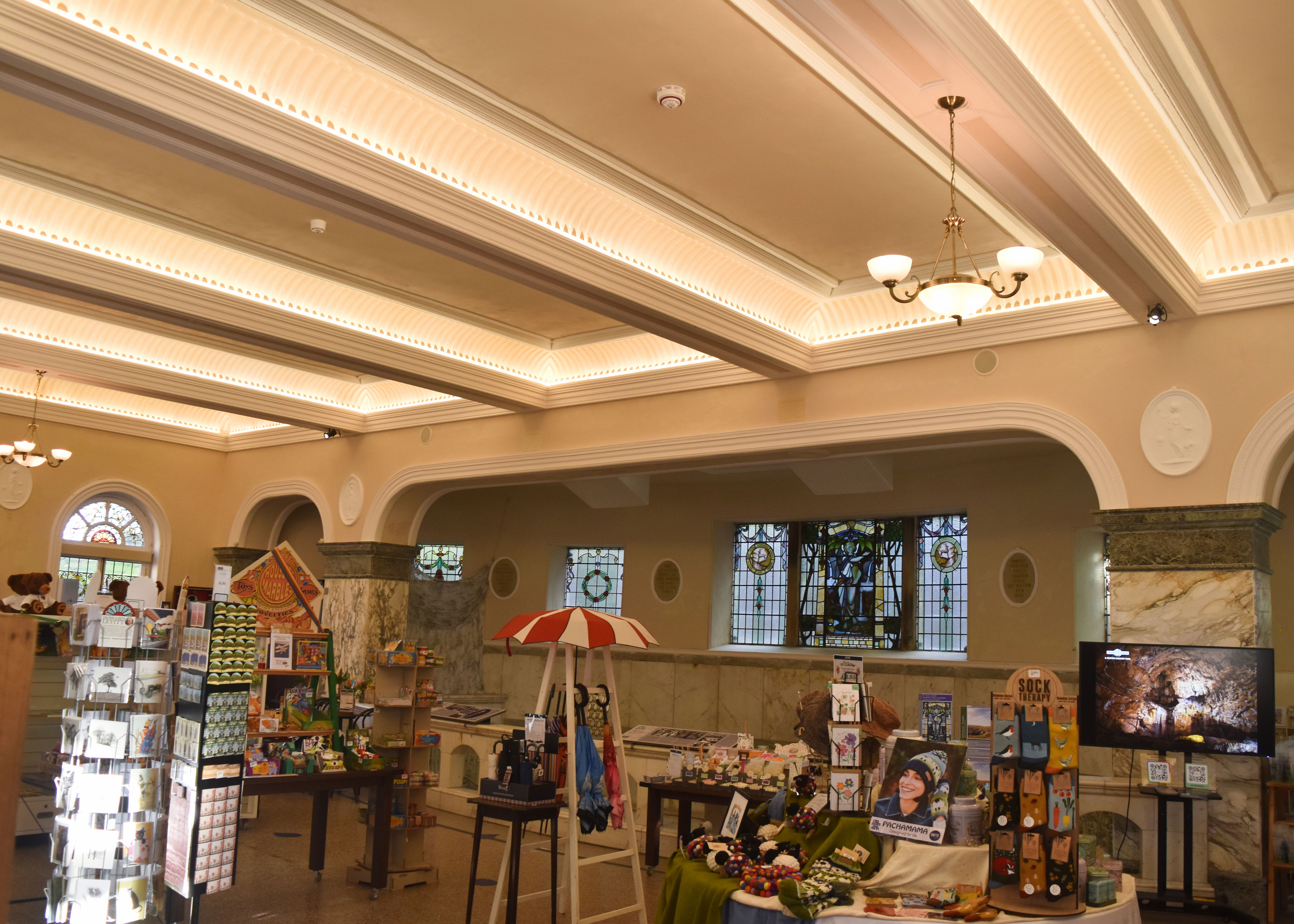
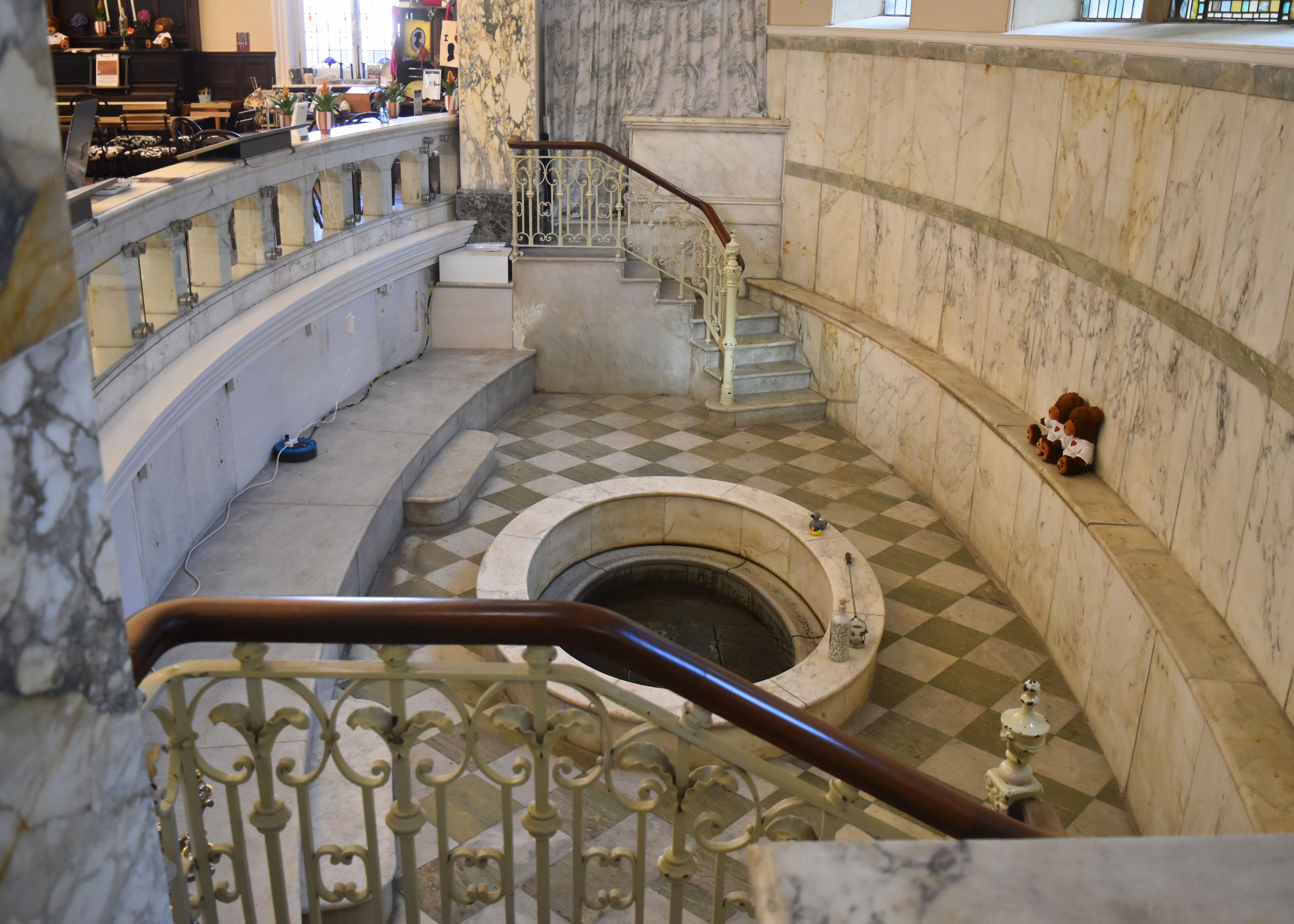
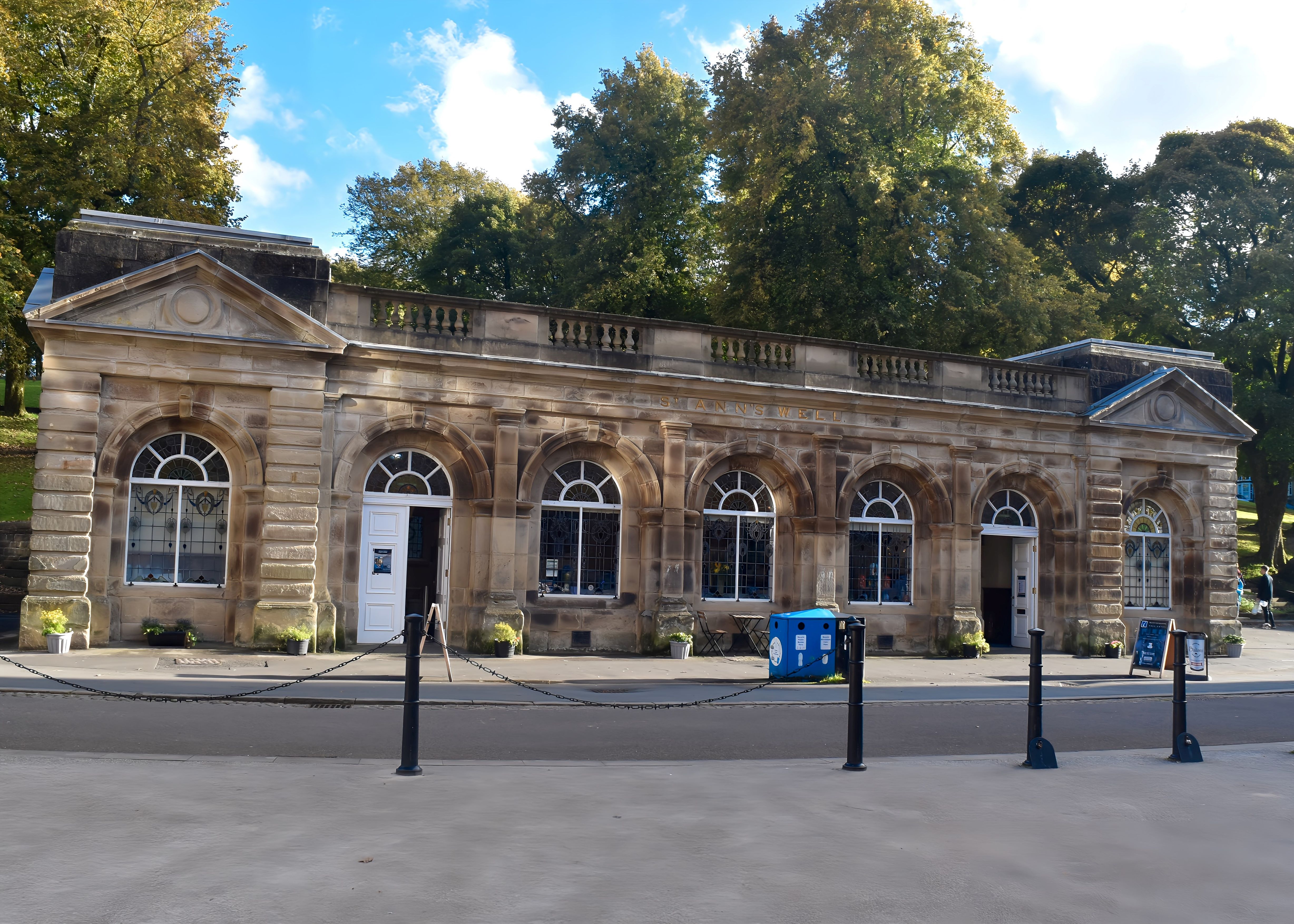
The Pump Room in 2024, the cupolas have now disappeared
Lost Currey buildings
In such a long career there must be a number of Currey buildings of which no trace remains,
Some clues arise From the pages of the Builder , we find mention of the design and building of
Christ Church National School in Brixton. The school has apparently rebuilt several times over the years and now seems to be totally modern, with nothing remaining of Currey's original work,
Currey is also mentioned as being responsible for offices of the British Mutual Investment company on the corner of Farringdon Street and St Bride Street in the City of London . This one again seems to have been lost in the mists of time and development.
He is also mentioned as being responsible with designing houses in Threadneedle Street jointly with John Shaw
Currey is also mentioned as being responsible for an extension to the Sheffield Infirmary in the 1870s.
There are probably more out there, so if any readers knows of others we can add, I am happy to do so
Summing Up
Currey died at his home, The Chestnuts, Lawrie Park, Sydenham, on 23 November 1900 and was buried in West Norwood Cemetery. Currey's Obituary from "The Builder " is reproduced below
"From the Builder 1 December 1900
Mr. HENRY CURREY. We regret to announce the death, on Friday, November 23, at his residence, The Chesnuts, Lawrie Park, Sydenham, of Mr. Henry Currey, of No. 37, Norfolk-street, Strand, W.C., aged eighty years. Mr. Currey, who was an Associate of the Institution of Civil Engineers and a Fellow of the Surveyors’ Institution, was elected Associate of the Royal Institute of British Architects in 1848, and Fellow in 1856, and a Vice-President for 1874-7 and 1889-93. He was during a long period architect and surveyor to the Governors of St. Thomas's Hospital, and in that capacity planned and designed for them his most important work— the hospital buildings on the Albert Embankment, of which the long 4 of pavilions, connected by corridors arcades, constitutes a prominent feature of the riverside view as seen from Westminster Bridge, and forms a striking contrast to the opposite Houses of Parliament. The Governors purchased the site—about 8 1/2 acres, whereof half had been reclaimed from the foreshore at Stangate—from the late Metropolitan Board of Works for £90,000 , at the time of the construction of the Embankment—begun in July. 1866, and completed (but since widened at ‘Vauxhall) in November, 1869: on August 8, 1865, we published a view, with plans, of the buildings, and on June 24, 1871," another view, with plan, of the two middle pavilions. The Queen opened the new hospital on June 21, 1871, having laid the first stone on May 13, 1868. The new medical schools were opened in June 1894. The governing body adopted the detached pavilion system—extended in this instance through the exigencies of a narrow site— after a committee visited many hospitals on the Continent. A description of the plans will be found in a paper read by Mr. Currey at a meeting of the Royal Institute and reported by us on January 28, 1871. With a total frontage of goo ft. the blocks stand 125 ft. apart; the central space being 200 ft. in length. They were designed for 600 beds in wards measuring 28 {t. by 120 ft. and 15 ft. high, for twenty-eight beds apiece, allowing each patient a space of 1,800 cubic feet. At the south end are the schools and a museum, 85 ft. by 30 ft. and 34 ft. high, with two galleries, the southernmost wing being for special cases and smaller wards; at the bridge-foot are offices and separate residences for the treasurer and four resident officers. In giving evidence before the Hospital Commission, February, 1891, Mr. Brass, receiver of the hospital estates, is reported to have stated that the new buildings cost £969. per bed, the out-patients’ side included In 1861-2, Mr. Currey built the hotel at the London railway terminus, which was illustrated in our columns of June 22, 1861. The subsequent enlargement of London, Brighton, and South Coast and South-Eastern (old) terminus, i designed by H Roberts, in 1843-4, in conjunction with either Sydney Smirke or George Smith—the authorities do not agree on the latter Poin partner, James St. Paul's Church, Grove Park West, near Chiswick railway-station, built chiefly at the charges of the late Duke of Devonshire, and enlarged by Mr. Currey in 1892; the Pump Room at Buxton, 1875 ; and a lych-gate at St, Bartholomew's Church, West- hill, Sydenham, for the Mayow W. Adams Memorial Committee. Together with his son, Mr. Percivall Currey, he carried out, in 1898, the repairs and superintended the redecoration of the church of St. Clement Danes in the Strand and prepared the plans and designs for the recent reconstruction and extensive enlargement of the Queen Anne's Bounty Offices in Great Smith-street, Westminster, established in 1704. Messrs. H and Percivall Currey acted also as honorary architects in respect of the planning and designing of the St. Clement Danes and Clare - market Parish Hall, 1897-8 We will add that Mr. Henry Currey officiated as assessor to the Metropolitan Asylums Board in the two important competitions for their Southern Hospital, and their new chief offices on the Victoria Embankment, Whitefriars, Mr. E. T. Hall being the architect. Of the latter building, erected at a contract price of £47,532 and opened in July last, we published a perspective view, with plan, on June 11, 1898. For the Southern Hospital the Board have adopted Messrs. Treadwell & Martin's plans pon the cottage system, to be carried out (as revised) at an estimated total cost of £284,312., the cost per bed being reduced from £395 to about £355 and that of the structure being £178,112."
Currey may not be the most famous of Brutish architects , but in his long career he produced a notable portfolio of work much of which is still standing today. St Thomas's Hospital is undoubtedly his finest and by itself would have been a fine legacy ,of single buildings the Palace Hotel in Buxton and the Queen's Hotel in Eastbourne remain noteworthy., along with the Pump Room in Buxton. Apart from the buildings he planned and set out areas which are still visible today in Eastbourne, Brixton, Chiswick, and Holland Park, Since records are far from complete- many people today may be living in a street originally set out by or a house designed by Henry Currey.